服务热线
15951931910
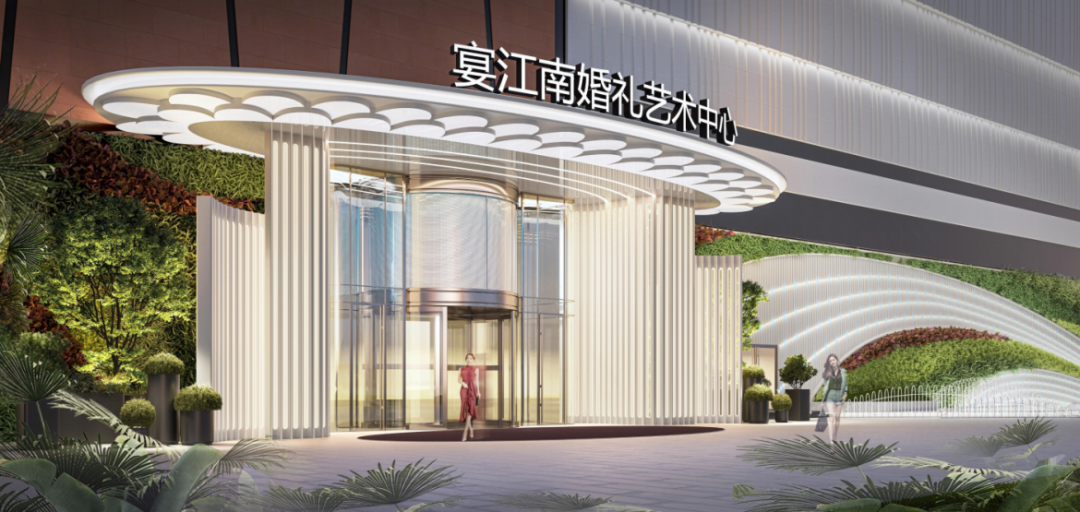
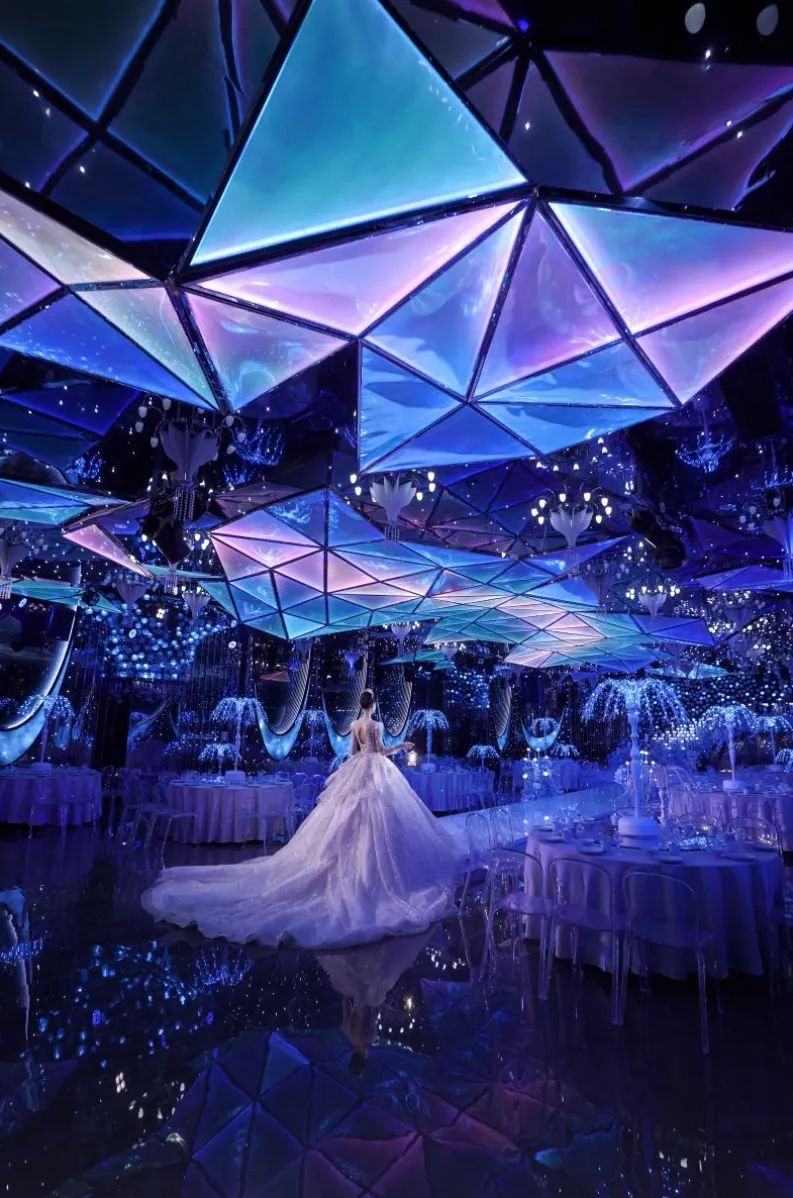
Project Interpretation
项目介绍

宴江南礼宴中心由广州互向建筑空间设计率领各团队共同打造。自2023年11月起,团队为该项目提供建筑外观、室内和景观的一体化设计,并全面负责设计与项目监督,涵盖从概念到落地的全过程。项目历时一年多建设,已于2024年12月正式投入使用。
Yanjiangnan Banquet Center was jointly built by various teams led by Guangzhou Mutual Architectural Space Design. Since November 2023, the team has provided integrated design of the exterior, interior and landscape of the project, and has been fully responsible for the design and project supervision, covering the entire process from concept to implementation. The project lasted more than a year of construction and was officially put into use in December 2024.
枣庄.宴江南礼宴中心
宴会领域运营和艺术的极致探索
Zaozhuang. Yanjiangnan Banquet Center
The ultimate exploration of the operation and art of
the banquet field
项目概述
Project Overview
宴江南礼宴中心坐落于枣庄市薛城区德仁南路西(高速路服务区),占地面积2.6万平方米,建筑面积13970平方米,作为一家一站式主题宴会中心,耗资6000万打造的奢华婚礼殿堂,以多元化综合经营模式为核心,及婚礼策划执行、婚宴星级餐饮、星级独立客房、商超、足浴、全日制餐厅及大型独立停车场等服务于一体,真正实现了新人备婚的一站式体验。宴会酒店呈现了韩式厅、法式花园厅、星空厅等多个主题宴会厅。每个主题厅都有其独特的设计和装饰风格,另外配备了50个高端商务包厢,以满足不同新人的喜好和需求,真正实现一站式服务,项目的核心愿景是以全新姿态打造枣庄市婚礼产业地标。
Yanjiangnan Banquet Center is located in the west of Deren South Road, Xuecheng District, Zaozhuang City (highway service area), covering an area of 26,000 square meters, with a construction area of 13,970 square meters, as a one-stop theme banquet center, costing 60 million to build a luxury wedding hall, with a diversified comprehensive business model as the core, and wedding planning and execution, wedding banquet star catering, star independent rooms, supermarkets, foot baths, all-day restaurants and large independent parking lots and other services in one, truly realizing the one-stop experience of marriage preparation for newlyweds. The banquet hotel presents a number of themed banquet halls such as Korean Hall, French Garden Hall, and Star Sky Hall. Each theme hall has its own unique design and décor style, and is equipped with 50 high-end business boxes to meet the preferences and needs of different couples, truly realizing a one-stop service, and the core vision of the project is to create a new wedding industry landmark.
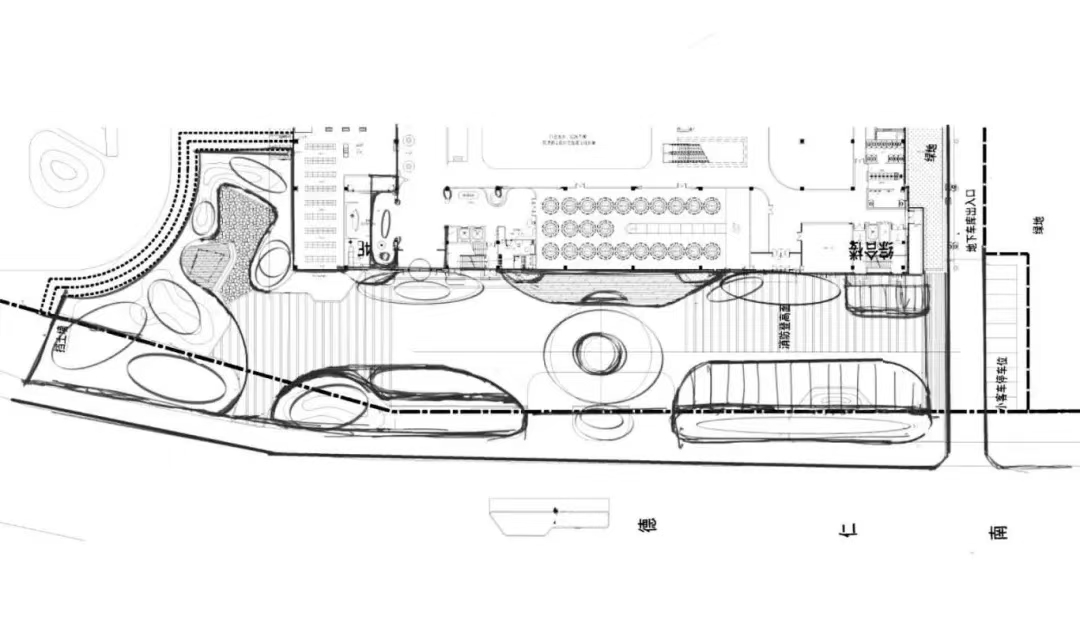
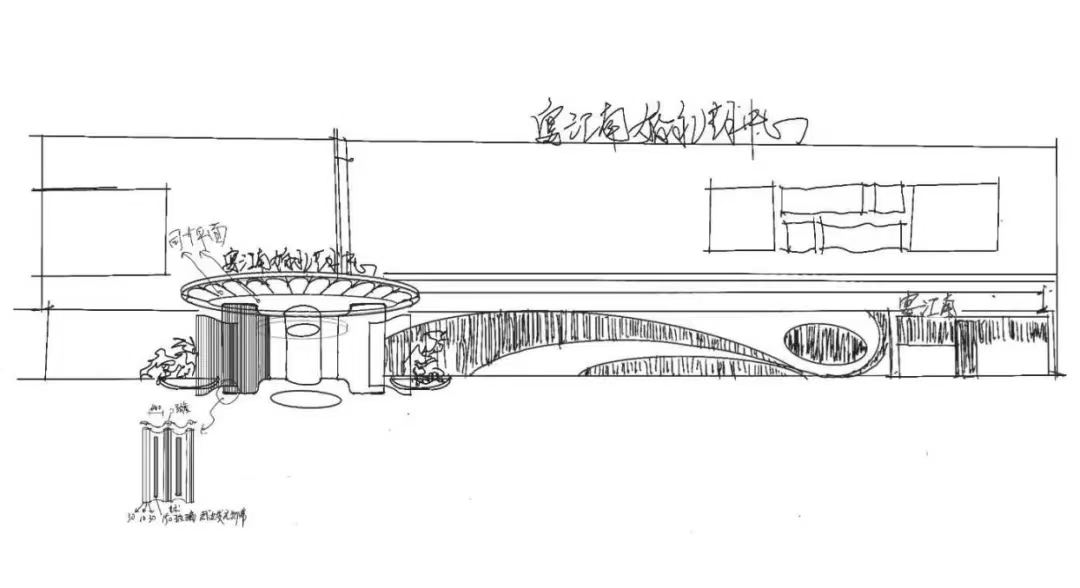
手稿图 I H.X.DESIGN

总平图 I H.X.DESIGN
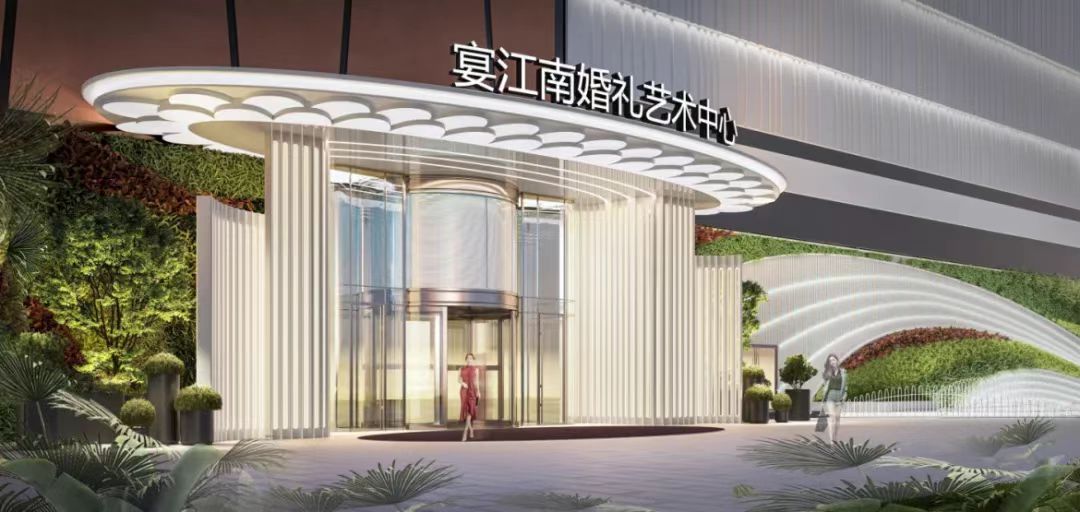
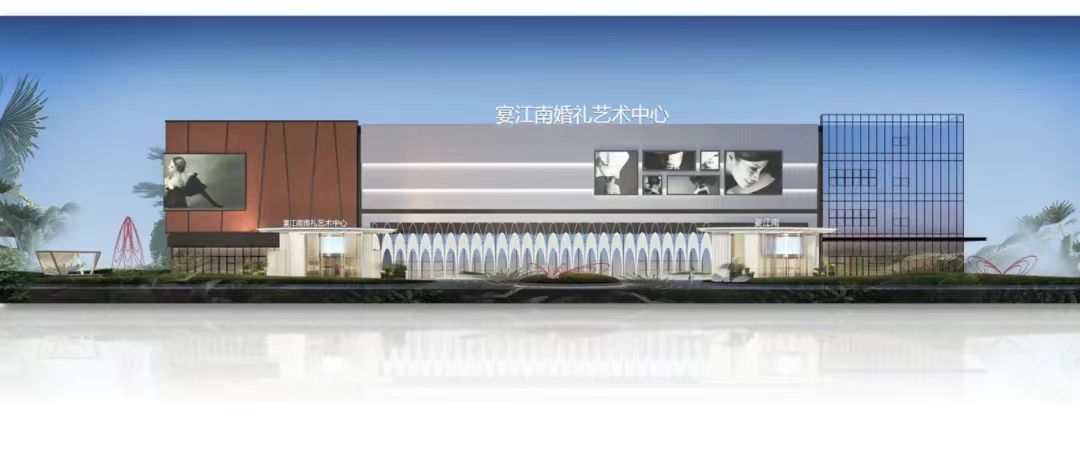
建筑外观图 I H.X.DESIGN
大堂设计,定义酒店格调
Lobby design, defines the style of the hotel.
大堂,作为宴会酒店的“门面”,是宾客对酒店形成第一印象的关键区域,它代表着酒店品牌与风格的定位,让宾客迅速融入情境,对酒店留下深刻印象。一个出色的酒店大堂不仅能够提升酒店的整体形象,而且还能够提高酒店的运营效率,例如合理的动线设计可以缩短进入电梯的等待时长,配合清晰的标识系统帮助宾客快速找到对应的宴会厅或他们需要的服务和设施。
The lobby, as the "façade" of the banquet hotel, is the key area for guests to form their first impression of the hotel, which represents the positioning of the hotel's brand and style, allowing guests to quickly integrate into the situation and leave a deep impression on the hotel. A great hotel lobby can not only enhance the overall image of the hotel, but also improve the operational efficiency of the hotel, such as the right circulation design can shorten the waiting time to enter the elevator, and the clear signage system can help guests quickly find the appropriate banquet hall or the services and facilities they need.
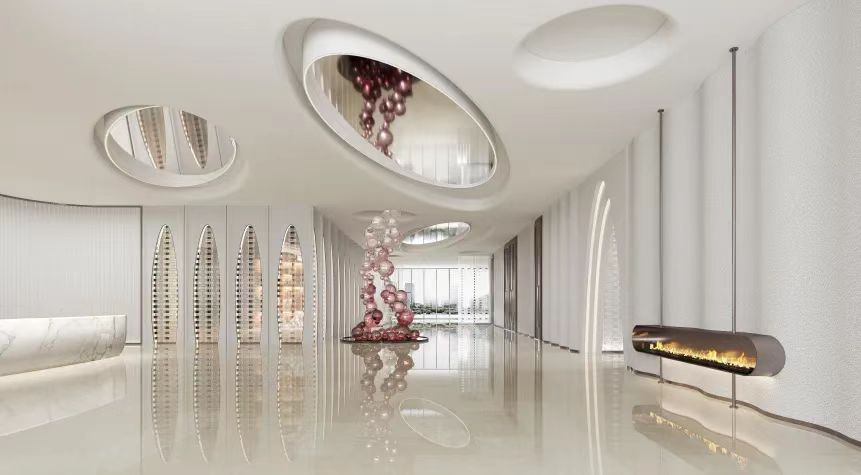
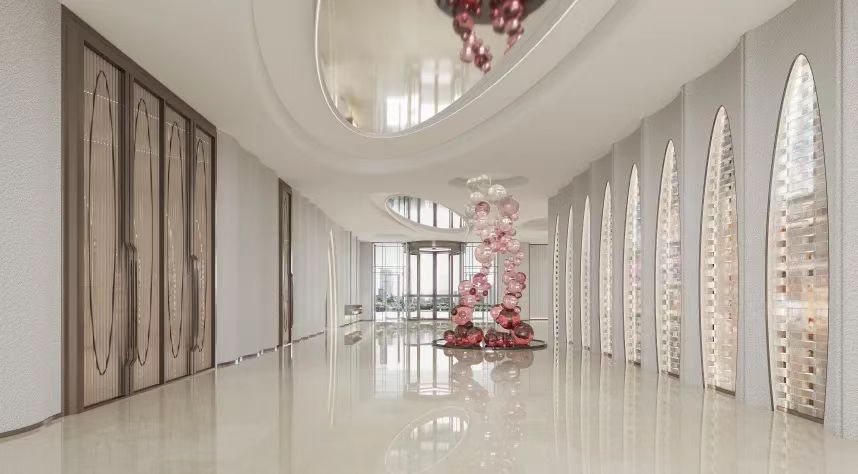
一层大堂图 I H.X.DESIGN
接待前台设计,记忆的起点
Reception reception design, the starting point of memory.
接待前台的位置至关重要,它应位于室内核心视线所及之地,确保每位走入的宾客能够第一时间接触倒这个空间的温度,让接待前台成为引导宾客深入了解需求的第一站。它不仅仅是接待宾客的地方,它也是品牌形象的映射,是留给每一位踏入空间的客人深刻记忆的开端。一个理想的前台,既是信息的交汇处,也是印象的起点。
The location of the reception desk is crucial, it should be located within sight of the core of the room, ensuring that every guest who walks in can be the first to contact the temperature of the space, so that the reception desk can be the first stop to guide guests to understand their needs. It is not only a place to receive guests, it is also a reflection of the brand image, and it is the beginning of a deep memory for every guest who steps into the space. An ideal front desk is both a meeting point for information and a starting point for impressions.

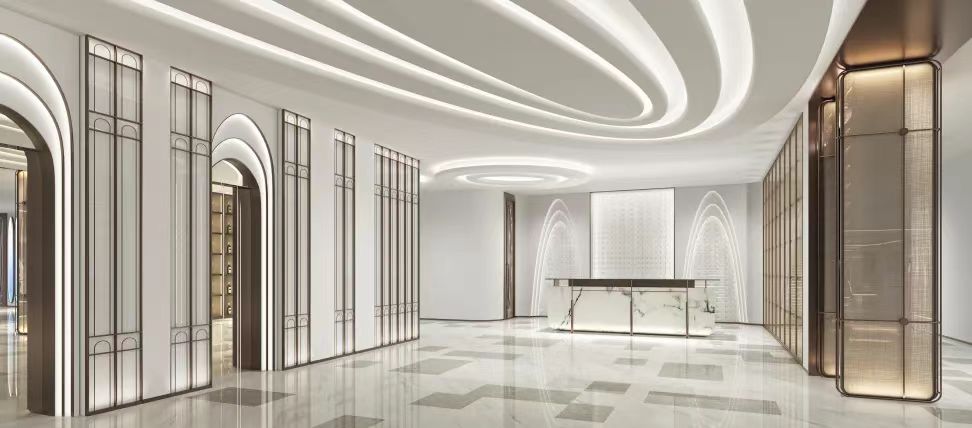
二层接待前台图 I H.X.DESIGN
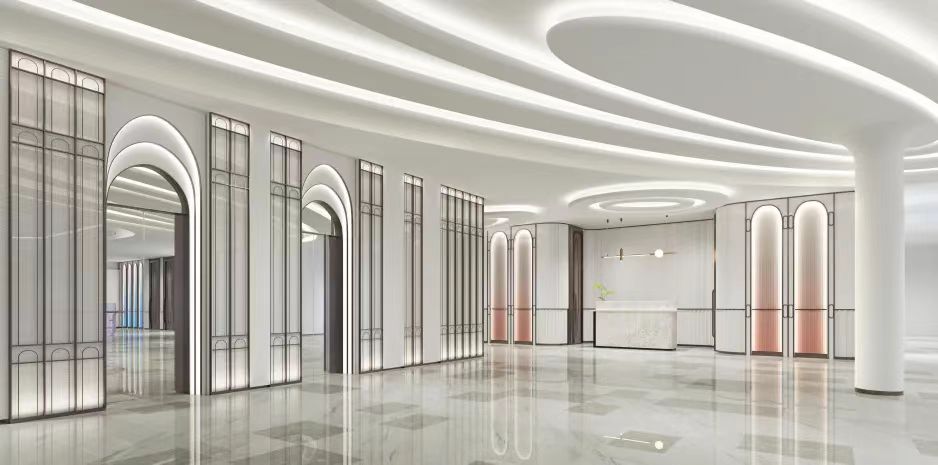
三层接待前台图 I H.X.DESIGN
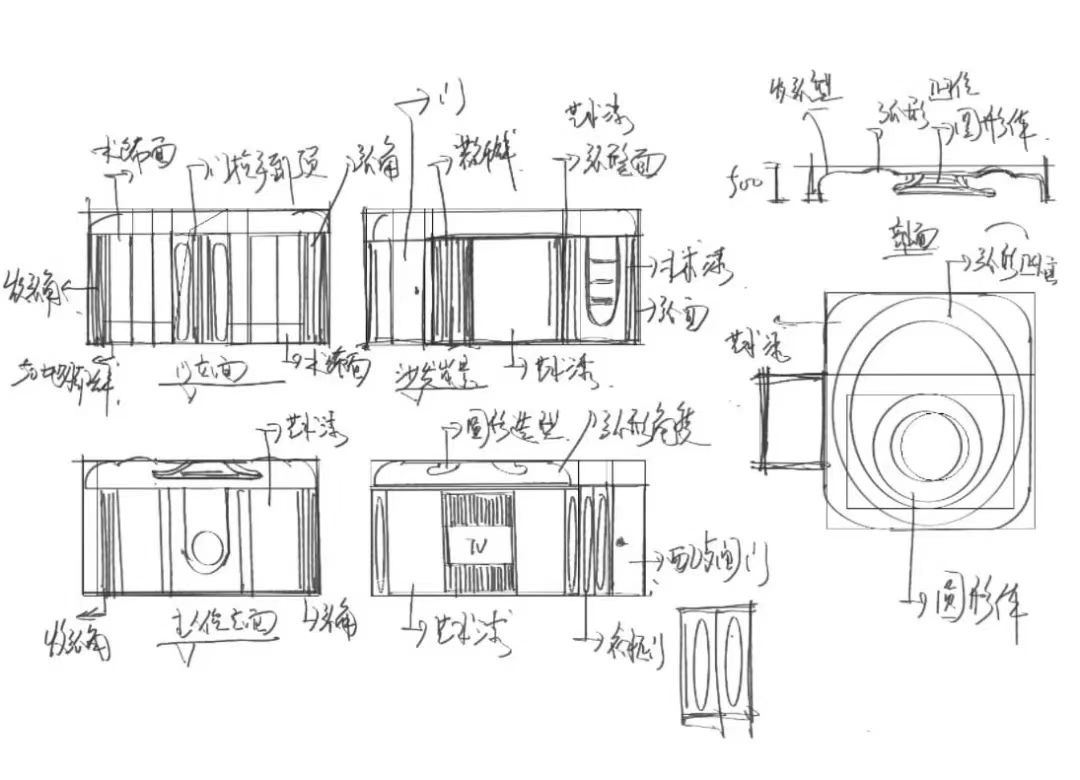
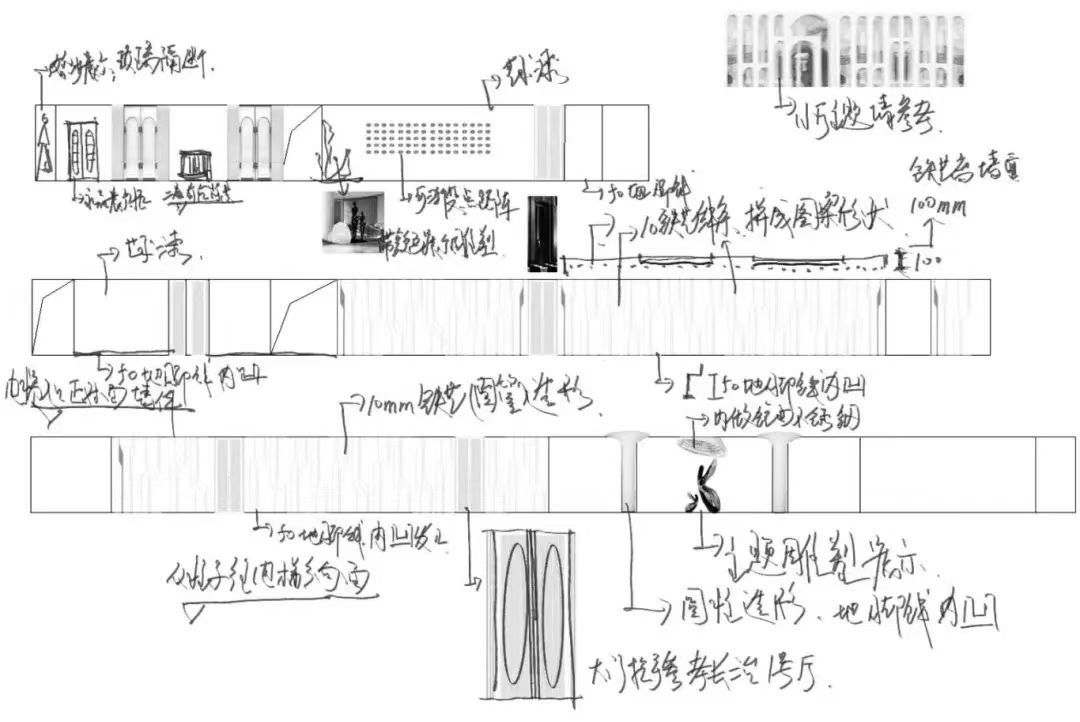
手稿图 I H.X.DESIGN
中庭,集休闲、演出多功能的趣味环岛线
The atrium is a multi-functional fun roundabout line for leisure and performance
中庭的空间源自原有的物业条件的结构,作为整个酒店的环形客流动线中岛,恰好提供了充足的采光及休息区,同时也可以搭建临时演出开放式宴会厅。中间的艺术装置结合原有的天窗为基础,地面融入可移动草坪,加入云朵的设计理念,融入泡泡元素,形成蓝天白云的自然感官,同时不乏趣味性。
The space of the atrium is derived from the original structure of the property conditions, and acts as a circular passenger circulation island throughout the hotel, providing ample lighting and seating areas, as well as a temporary open banquet hall for performances. The art installation in the middle is based on the original skylight, and the ground is integrated into the movable lawn, adding the design concept of clouds, and incorporating bubble elements to form a natural sense of blue sky and white clouds, and at the same time it is not boring.

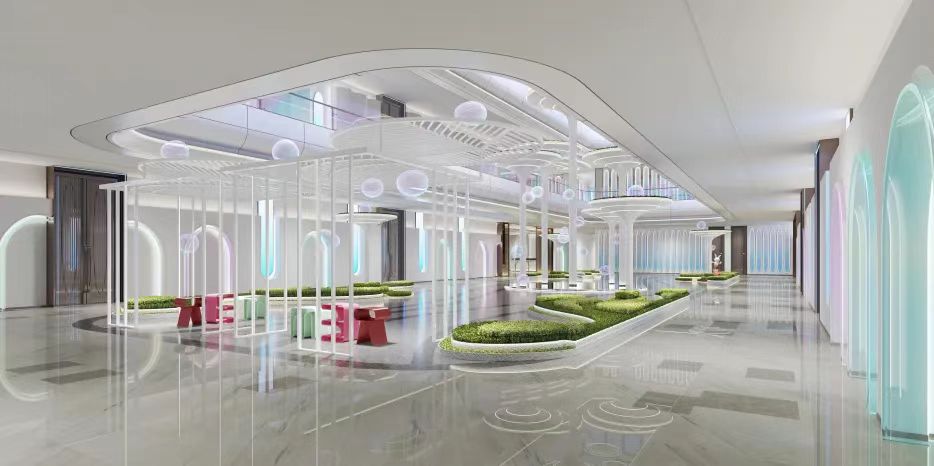
中庭图 I H.X.DESIGN
商务包厢,一碗人间烟火度芳华
The atrium is a multi-functional fun roundabout line for leisure and performance
酒店一共配套了50间独立高端商务包厢,不仅满足了宴会配套,同时还可以作为吸引品质客户的餐厅空间。高品质的商务包厢,首先要给客人提供私密安静、隐私保密的的环境,其次提供个性化服务也是我们整体设计考虑的重点,借由展示当地历史文化与艺术珍品,如本土特色装饰或城市往昔影像,唤起宾客对地域的热爱与好奇,缔结情感纽带,深化对酒店及所在城市的认同感。“雅间精致,美食共鸣,共聚一室观四时美景,品岁月清欢,共度时光芳华”。
The hotel is equipped with 50 independent high-end business boxes, which not only meet the banquet facilities, but also serve as a restaurant space to attract quality customers. First, to provide guests with a private, quiet and private environment, and secondly, to provide personalized service is also the focus of our overall design considerations, by showcasing local history, culture and art treasures, such as local decorations or images of the city's past, to arouse guests' love and curiosity about the place, forge emotional bonds, and deepen their sense of identity with the hotel and the city in which it is located. "The private room is exquisite, the food resonates, gather in one room to watch the beautiful scenery of the four seasons, taste the joy of the years, and spend time together."
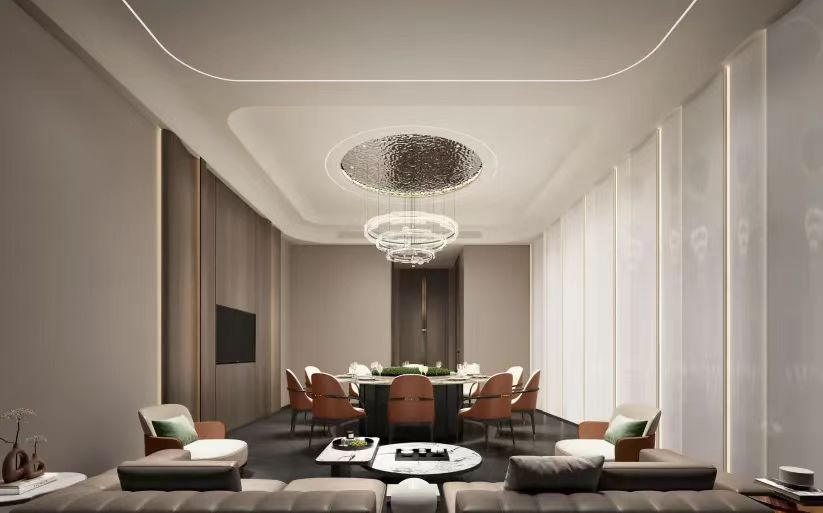
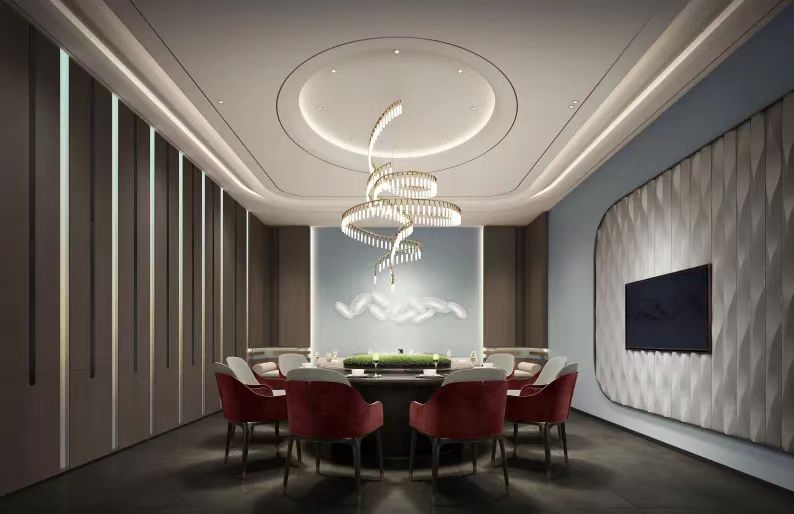
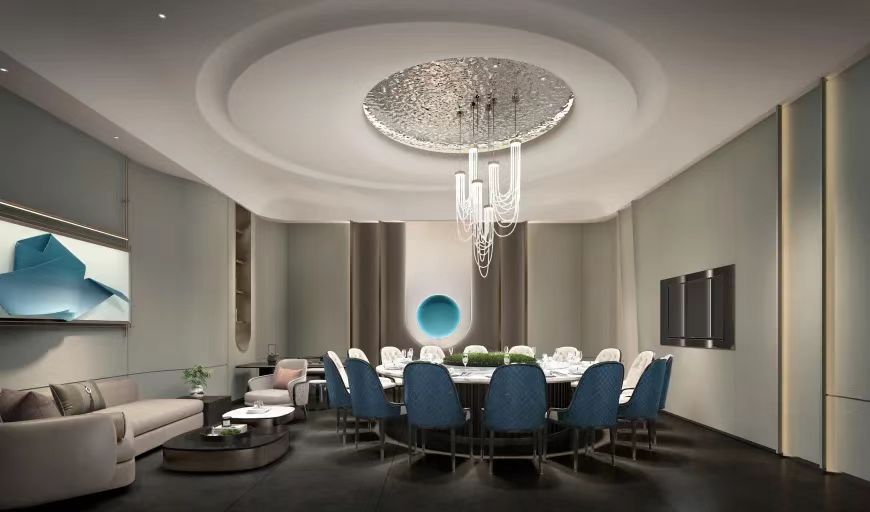
包厢图 I H.X.DESIGN
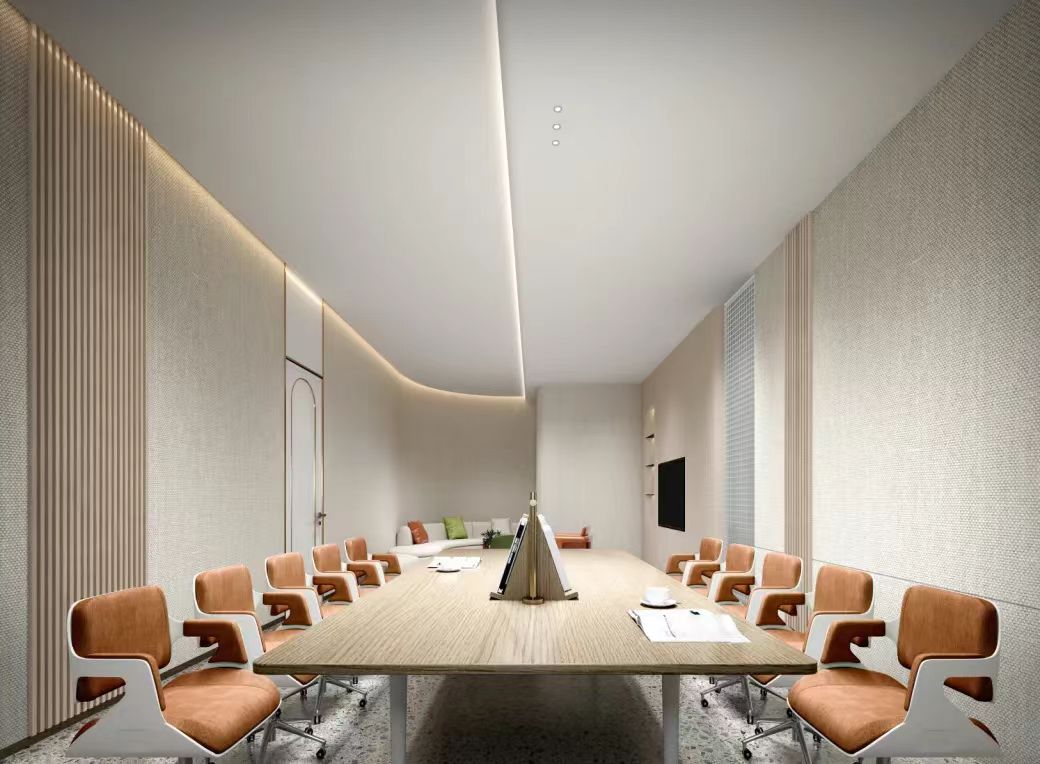
洽谈室图 I H.X.DESIGN
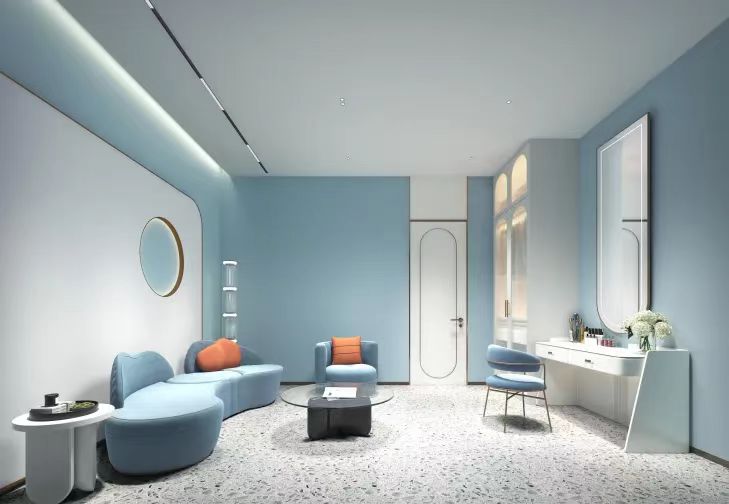
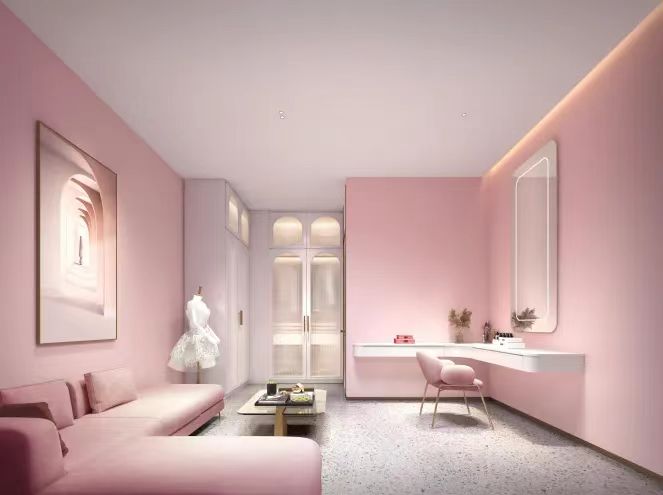
新娘化妆间图 I H.X.DESIGN
宴会厅
Architectural Language
1.你理想中的婚礼是什么样子无论你期待什么风格的婚礼在这里都能一一实现,《寰宇艺境》、《锦绣盛宴》、《仲夏夜》、《法式花园》、《施华洛》、《孔雀之谜》、《天空之境》、《茶语》、《天使之梦》,九大宴会厅包揽了你所有想要的婚礼场景。
2.而在专业团队一站全包式的服务下让婚礼每一个细节皆是理想模样。
3.婚礼的郑重不止庆典,备婚时刻亦应愉悦优雅婚房布置,令你在仪式感中舒缓身心以最佳姿态迎接人生高光时刻 。
4.留存珍贵影像,应当有璀璨夺目的片段,亦要有不落拿白的旖旎芳华,而酒店典雅环境,正是凝绘光影的理想背景 。
1. What is your ideal wedding likeNo matter what style of wedding you are looking forward to, you can realize it one by one here, "Universal Art Realm", "Splendid Feast", "Midsummer Night", "French Garden", "Swarovski", "Peacock Mystery", "Sky Realm", "Tea Language", "Angel's Dream", nine banquet halls cover all the wedding scenes you want.
2. Under the one-stop all-inclusive service of the professional team, every detail of the wedding is ideal.
3. The solemnity of the wedding is not only the celebration, but also the wedding preparation moment should also be pleasant and elegant, so that you can soothe your body and mind in the sense of ceremony and welcome the highlight moment of life with the best attitude.
4. To retain precious images, there should be dazzling fragments, but also to have a charming fragrance that does not fall into white space, and the elegant environment of the hotel is the ideal background for condensing light and shadow.
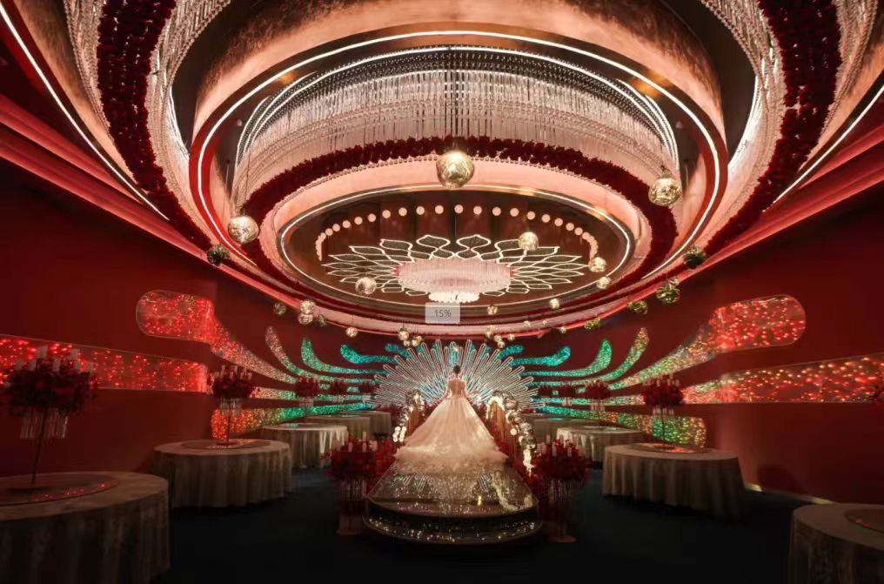
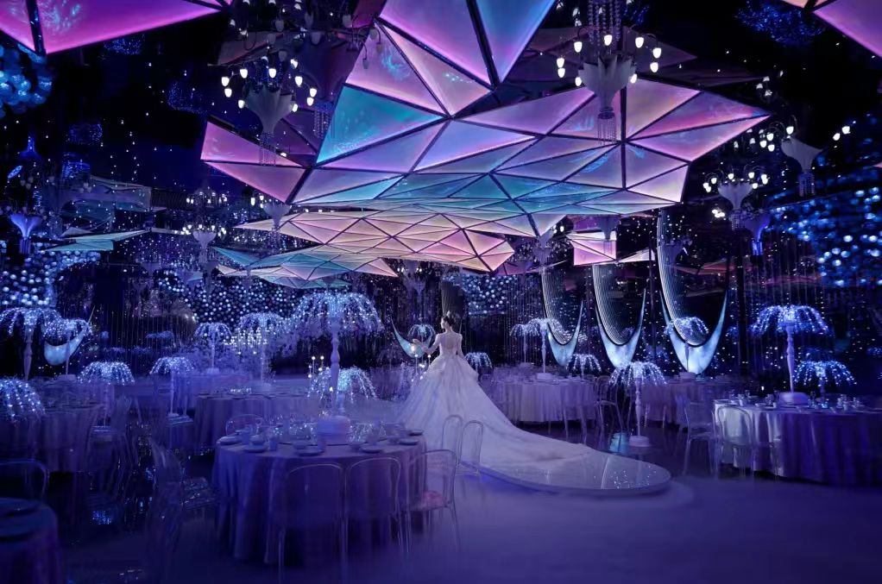
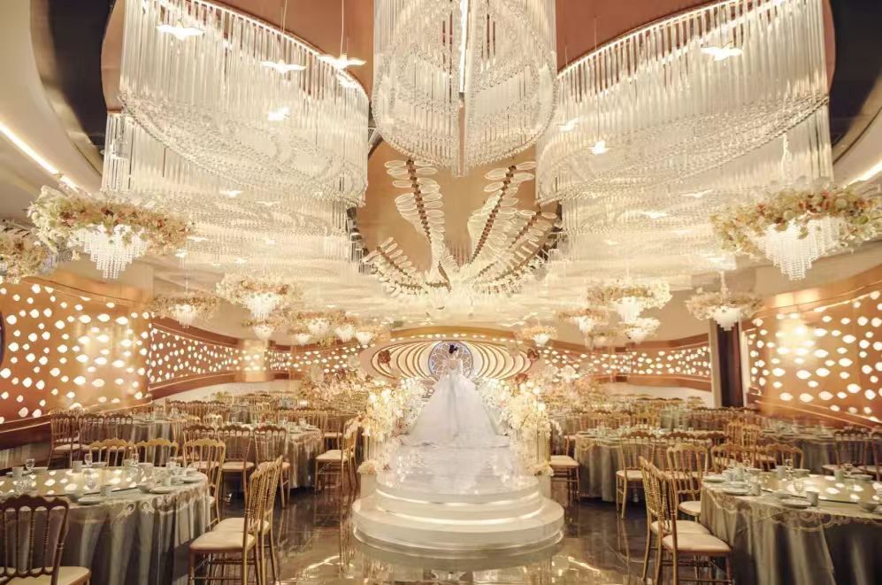
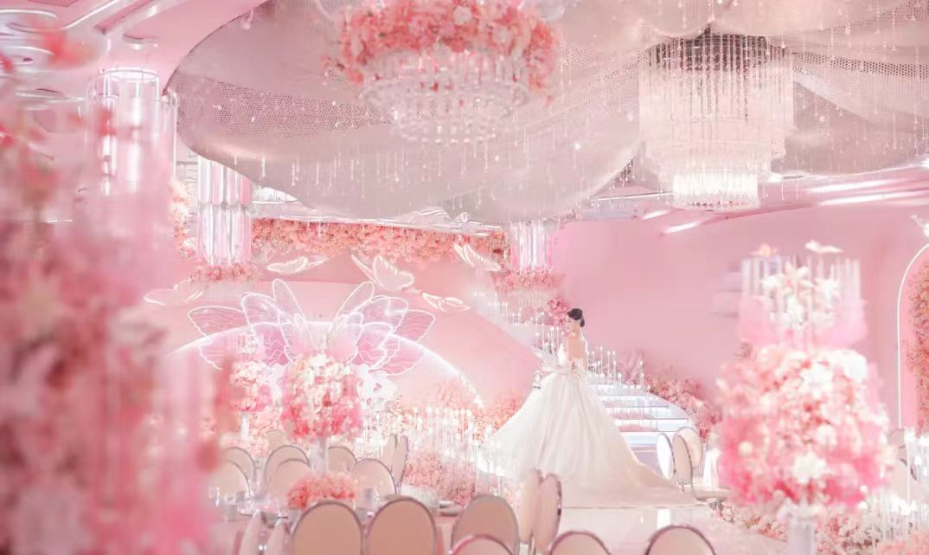
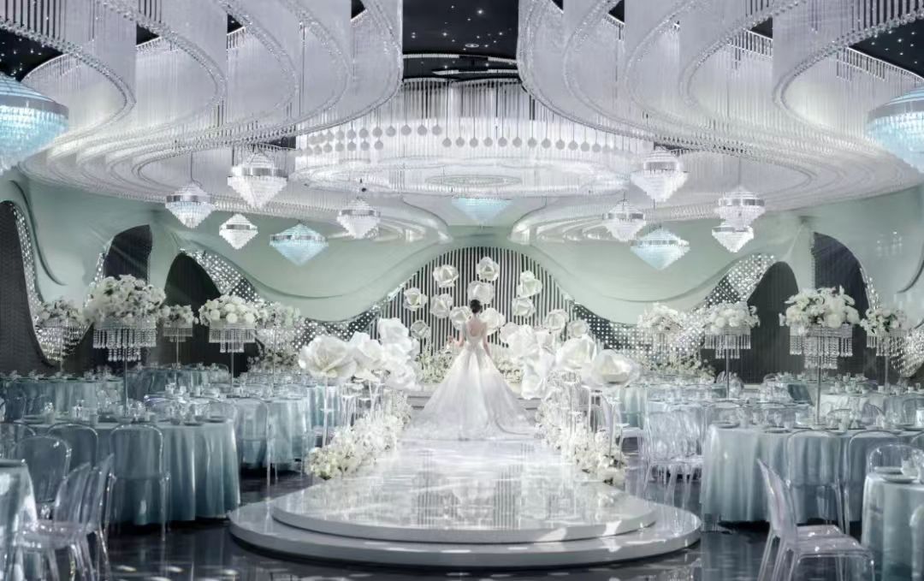
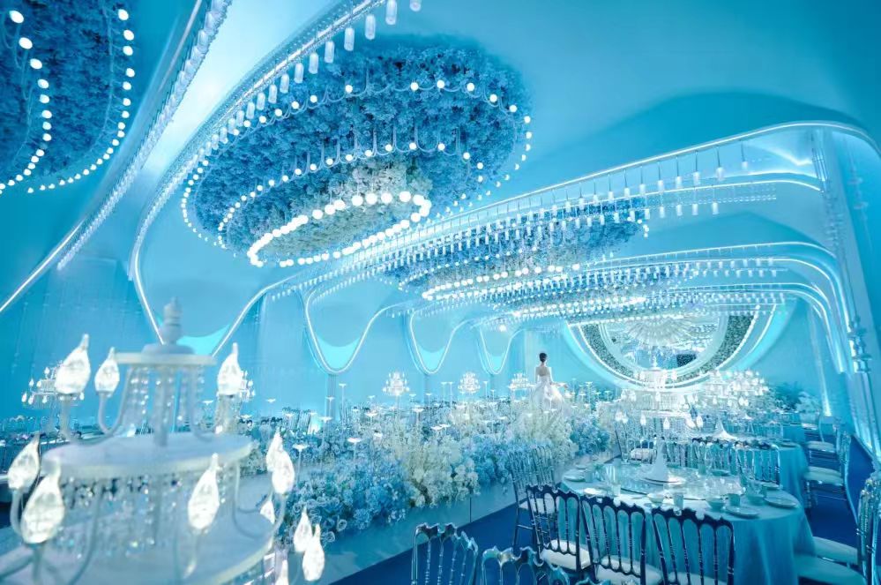
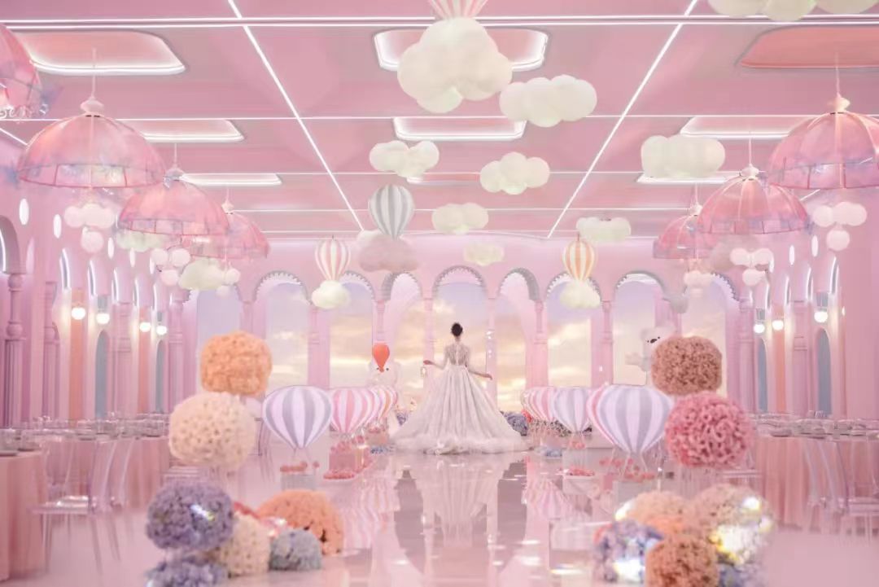
宴会厅图 I H.X.DESIGN
配套服务
Architectural Language
独立客房 I 全日制餐厅 I 商超店 I 洗浴中心 I 大型停车场
Private room I All-day dining restaurant I Supermarket I Bathing center I Large parking lot
停车场是婚宴酒店的关键部分,约占整体面积的50%,为宾客车辆出入提供了充足的保障,同时还配备了监控设施、安全防范措施,确保客人车辆的安全。此外,停车场还设置了充电桩,洗车服务等,为客人提供便捷的服务。
The curtain wall is a critical component of a building's thermal performance, accounting for approximately 40% of overall energy consumption, making it essential for achieving energy efficiency. The double-layer curtain wall system is based on an aluminum profile prefabricated unit, significantly reducing construction time and improving efficiency.
实景拍摄
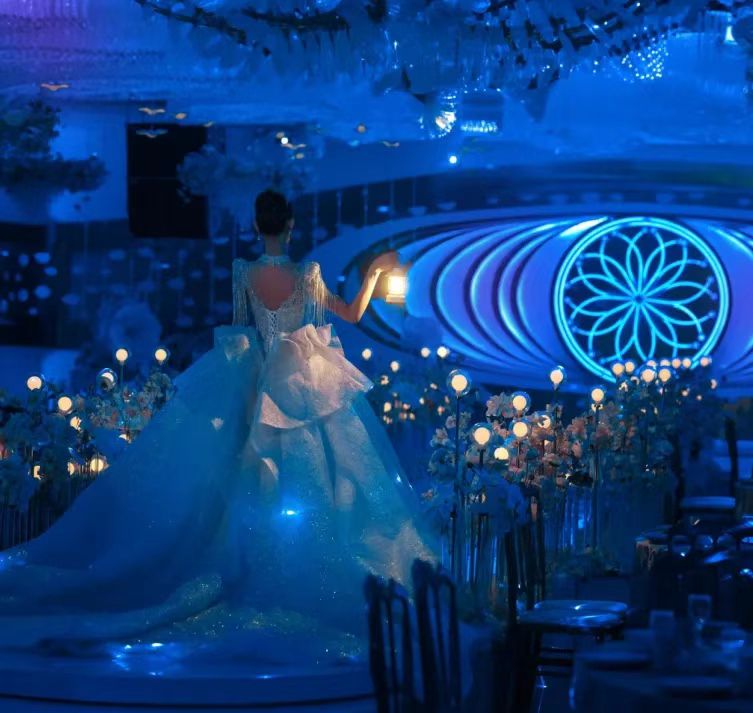
[ 原创声明:本文为结婚产业观察转载;来源:互向设计;转载请注明作者姓名和来源。文章内容系作者个人观点,不代表结婚产业观察对观点赞同或支持。 ]
 关注微信公众号:结婚产业观察(wionews),每日推送,干货互动精彩多
关注微信公众号:结婚产业观察(wionews),每日推送,干货互动精彩多