设计师以抽象手法提炼并再诠释空间美学,以闽南红砖建筑特色,赋予空间热带风情、诗意东方和秩序之美。

Himalaya Banquet Arts Center
项目地点
在本案贵阳喜玛拉雅宴会艺术中心屋顶花园包厢区中,设计师以抽象手法提炼并再诠释空间美学,从层叠的肌理入手,以闽南红砖建筑特色,赋予空间热带风情、诗意东方和秩序之美。又从插画及富有东南亚风情的植物入手,将更为显性的、复杂的、热烈的形象融入抽象中来,形成独树一帜的更充满活力的整体。空间并非追求单纯的极简或繁复古典,而是拿捏平衡,彼此在同一线索下展开角度不同的精彩诠释,传承文化「构架」之逻辑。
In the case of Guiyang Himalaya Banquet Art Center, the designer refines and reinterprets the space aesthetics with abstract techniques. Starting with the layered texture, the red brick architectural features of southern Fujian give the space tropical flavor, poetic Oriental beauty and order. Starting with illustrations and plants rich in Southeast Asian style, the more dominant, complex and passionate images are integrated into the abstract to form a unique and more vibrant whole. Space is not the pursuit of simple simplicity or complex classical, but a balance, each other under the same clue to develop different angles of wonderful interpretation, inherit the logic of cultural “structure”.

Himalaya Banquet Arts Center
用材料在空间写诗
空间材料运用上哑光质感的赤红色手工砖,利用烧制过程中所产生的色差,以小块铺贴的方式,为墙体保留了大量粗糙颗粒度。由此产生的空间肌理,呈现出错落斑驳的效果,给人带来一种因视觉阻尼而引起的停顿,实现着感官上的交互以及注意力上的停留。
The space material is made of matte red handmade bricks, which use the color difference generated during the firing process to retain a large amount of rough grain for the wall in small pieces. The resulting spatial texture presents a scattered and mottled effect, bringing a kind of pause caused by visual damping, realizing the interaction of senses and the stay of attention.
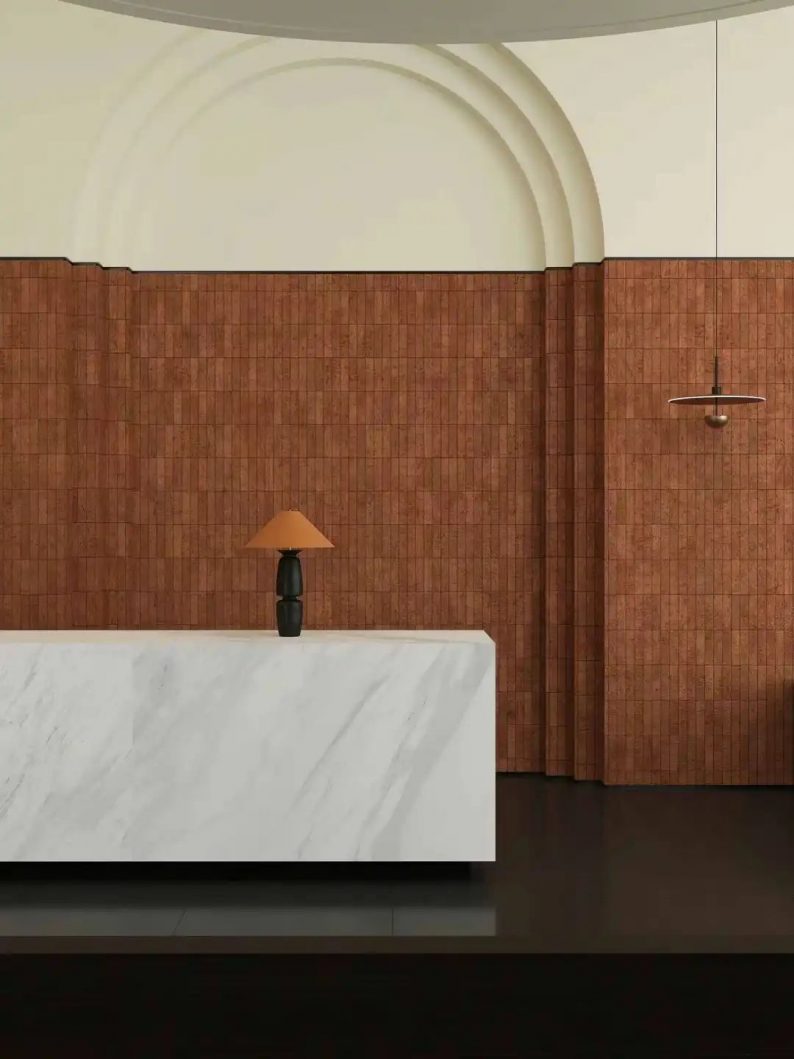
空间由两部分组成。前区通过对原始结构进行了翻新和再利用。新的赤陶材质就像是“会呼吸的土地”,包裹着的前厅的墙壁,一直延伸到后面的包厢。
The space consists of two parts. The front area has been renovated and reused through the original structure. The new terra-cotta material is like “breathing earth” that wraps the walls of the front hall and extends to the rear balcony.
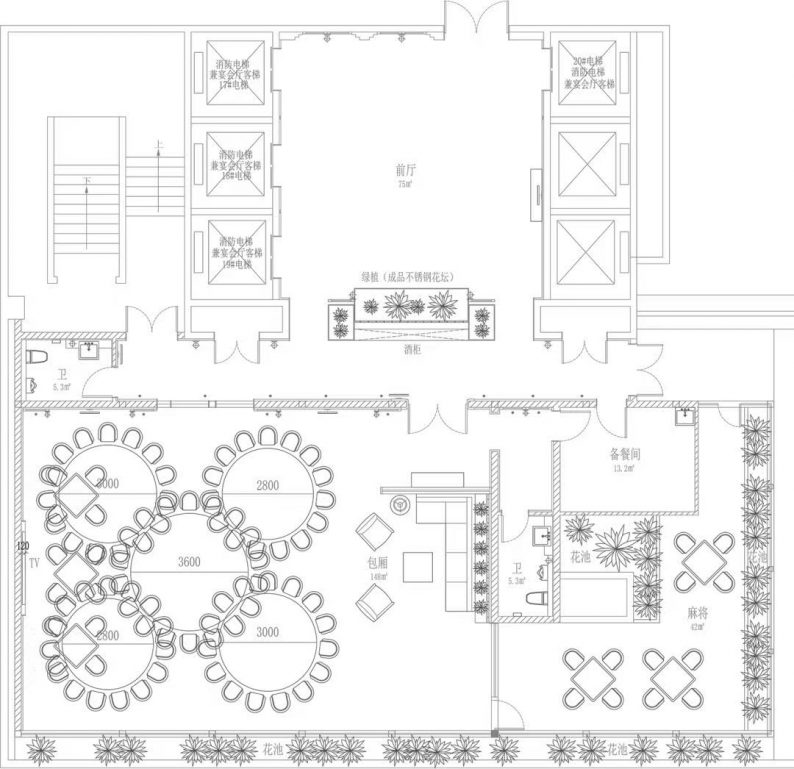
Himalaya Banquet Arts Center
屋顶花园前厅
前厅的空间设计中强化了线条感,拱形叠级与百叶窗营造出强烈的仪式感,空间光线“幽明含蓄”营造出静谧之感。植物旁的百叶窗以景观化的方式出现,光线的通透与视线的阻隔得到满足。
The space design of the vestibule strengthens the sense of lines, arches and shutters create a strong sense of ceremony, and the space light is “bright and subtle” to create a sense of tranquility. The shutters next to the plants appear in a landscaped way, which satisfies the transparency of light and the partition of sight.

漫步公区,植物造景、百叶格栅与各个空间,有着近似于中式园林的“间隙”。借景有法,百叶格栅做收束,丰富空间动线,自成园景。
Walking in the public area, plant landscaping, louver grating and various Spaces have “gaps” similar to Chinese gardens. There is a method to borrow scenery, shutter grille to do bundling, enrich the space moving line, and form a garden scene.
Himalaya Banquet Arts Center
屋顶花园走廊
穿过前厅,赭色、蓝、灰等中性色穿插走廊之中,辅以绿色植物点缀,配合橙黄色安静的灯光幻影。从颜色的配比和材质的使用,再到线条细节的打磨,在承载热带风情的文化特性同时,融合中式复古的风尚,重塑空间的独特面貌。
Through the vestibule, ochre, blue, gray and other neutral colors interspersed in the corridor, supplemented by green plants, with orange quiet light illusion. From the matching of colors and the use of materials, to the grinding of line details, while carrying the cultural characteristics of tropical customs, the integration of Chinese retro fashion, reshaping the unique look of the space.
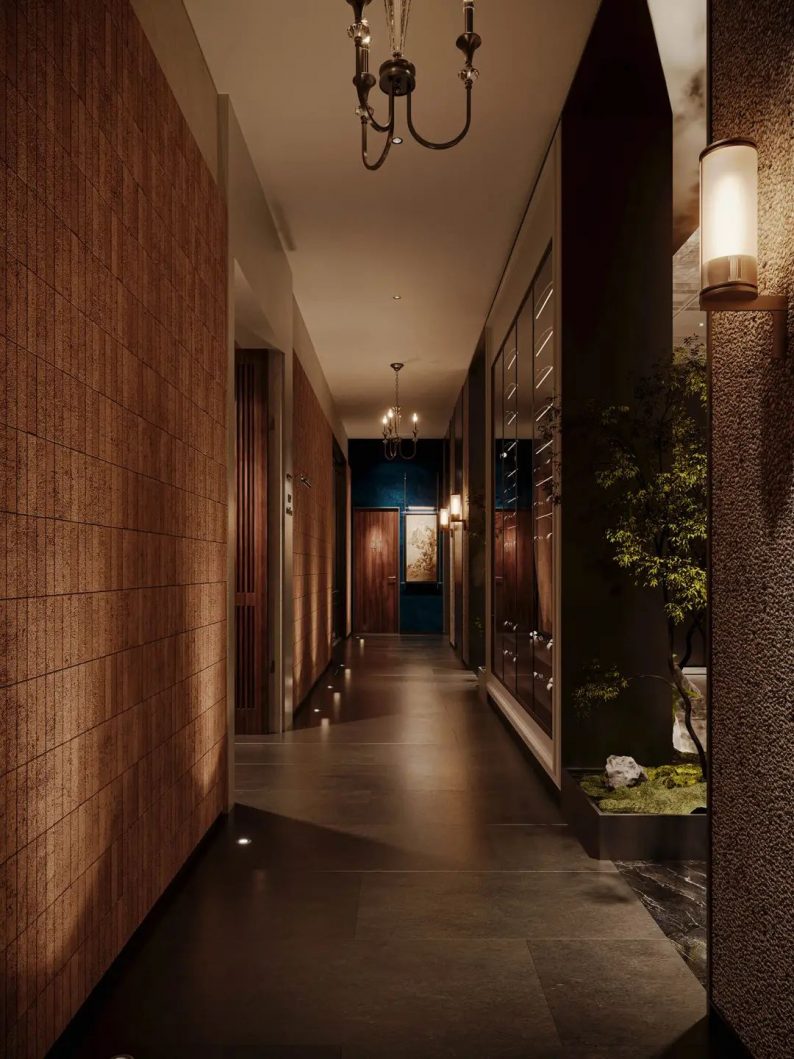
墙面镶嵌流水石,强调空间质感,包厢处的磨砂玻璃外光内透量身定制的酒柜,玻璃橱窗,散发酒的淡雅清香,令人不禁悄然期待起一场盛宴。
The wall is inlaid with running stone, emphasizing the texture of the space, the frosted glass outside the box and the customized wine cabinet, the glass window, sending out the elegant fragrance of wine, which can not help but quietly look forward to a feast.
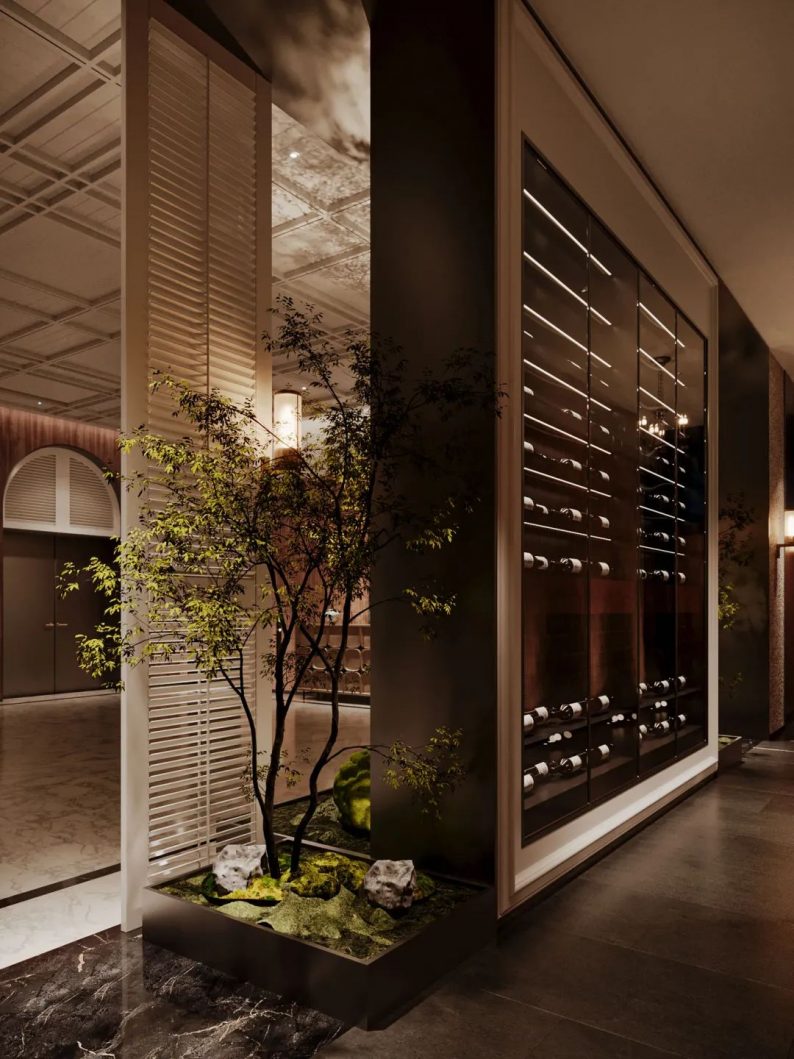
优雅的玻璃隔断,局部橙黄色安静的灯光幻影,以一种质朴而温润的安静气质,打开了与人、生活、审美相连的端口。
The elegant glass partition, the partial orange and quiet light illusion, opens the port connected with people, life and aesthetics with a simple and warm quiet temperament.
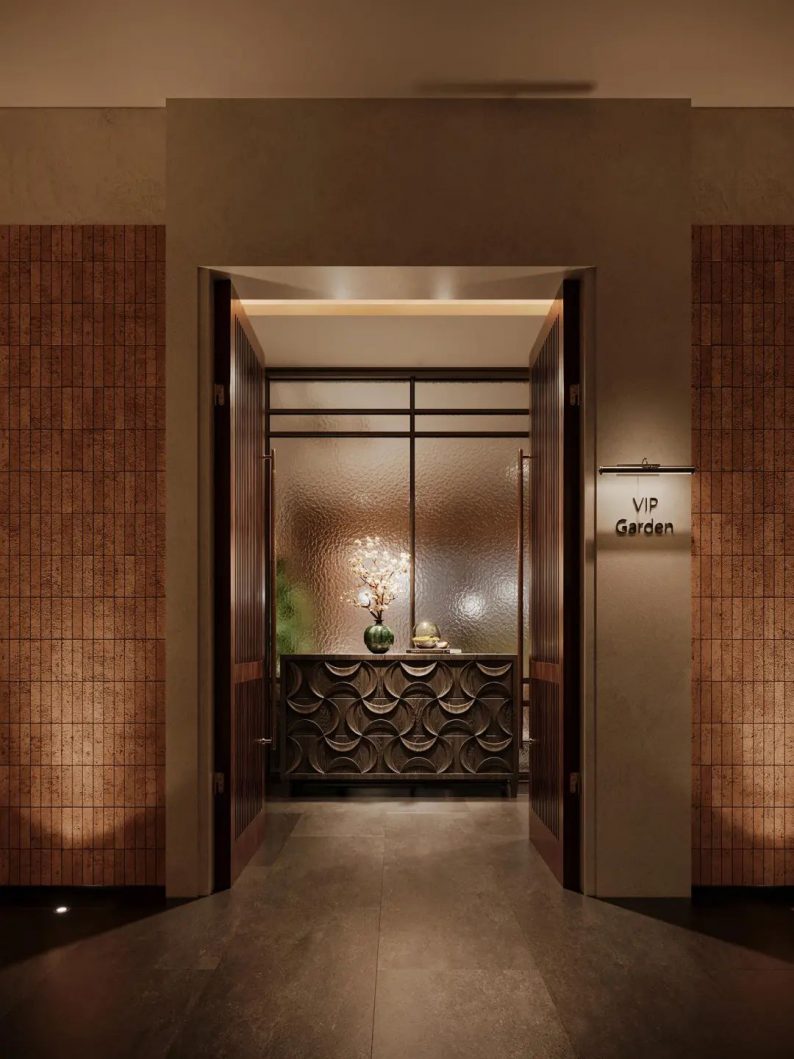
Himalaya Banquet Arts Center
屋顶花园包厢
空间极具层次,赤陶的暖和藤编材质让人联想起温热潮湿的南方。回忆藏在午后穿过百叶的光阴中,藏在金色的灯饰中,悄然开启一段旅程。磨砂玻璃和隔栅交织分布,空间设计中的光影运用与“借景在因”,巧妙隐藏在这个“见”字诀里。包厢磨砂玻璃外光内透,沿途“景物”由实转虚。
The space is very layered, and the warm rattan material of terra-cotta is reminiscent of the warm and humid south. Memories hidden in the afternoon through the time of the shutter, hidden in the golden lighting, quietly open a journey. Frosted glass and grid interwoven distribution, the use of light and shadow in the space design and “borrow the scene in the cause”, cleverly hidden in this “see” formula. Box frosted glass outside light inside, along the way “scenery” from real to virtual.

引入了自然光线,室内和室外的景色自然交互,让客人更好感受身临其境空间的美妙。包厢内复古的洋风气派,在空间里依旧随处可见。简约的皮革家具、怀旧的装饰画,沉下心感受每一处空间语言带来的惬意氛围。
The introduction of natural light, indoor and outdoor scenery naturally interact, allowing guests to better feel the beauty of the immersive space. The retro foreign style in the box is still visible everywhere in the space. Simple leather furniture, nostalgic decorative paintings, sinking heart to feel the comfortable atmosphere brought by the language of each space.
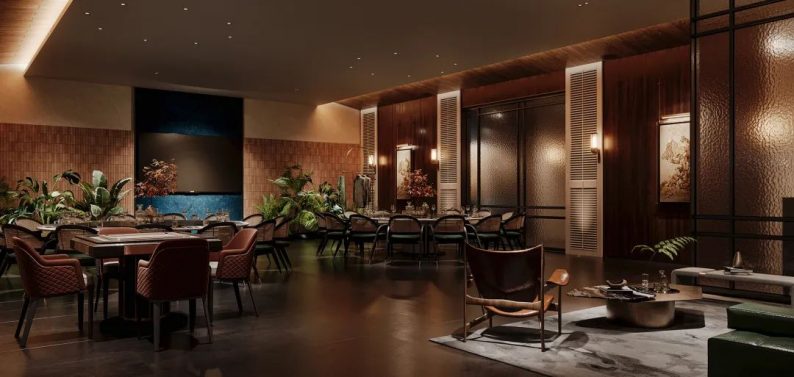
除了满足用餐功能之外,借由空间提供给顾客休闲放松的氛围,让情感于此得到连接。定制家具与自由地灯光点缀出不经意的惊喜,低调舒适的就餐氛围立刻得到蔓延。
In addition to meeting the dining function, through the space to provide customers with a relaxed atmosphere, so that emotions are connected here. Custom furniture and free lighting embellish casual surprises, and the low-key and comfortable dining atmosphere is immediately spread.
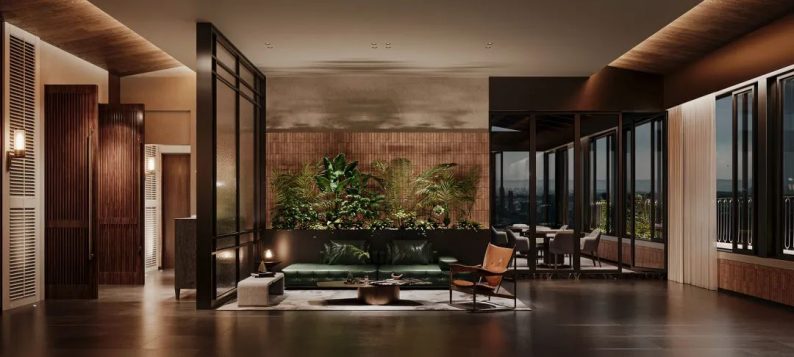
[ 原创声明:本文为结婚产业观察转载;来源:赫仕设计;转载请注明作者姓名和来源。文章内容系作者个人观点,不代表结婚产业观察对观点赞同或支持。 ] 关注微信公众号:结婚产业观察(wionews),每日推送,干货互动精彩多
关注微信公众号:结婚产业观察(wionews),每日推送,干货互动精彩多











 关注微信公众号:结婚产业观察(wionews),每日推送,干货互动精彩多
关注微信公众号:结婚产业观察(wionews),每日推送,干货互动精彩多