服务热线
15951931910
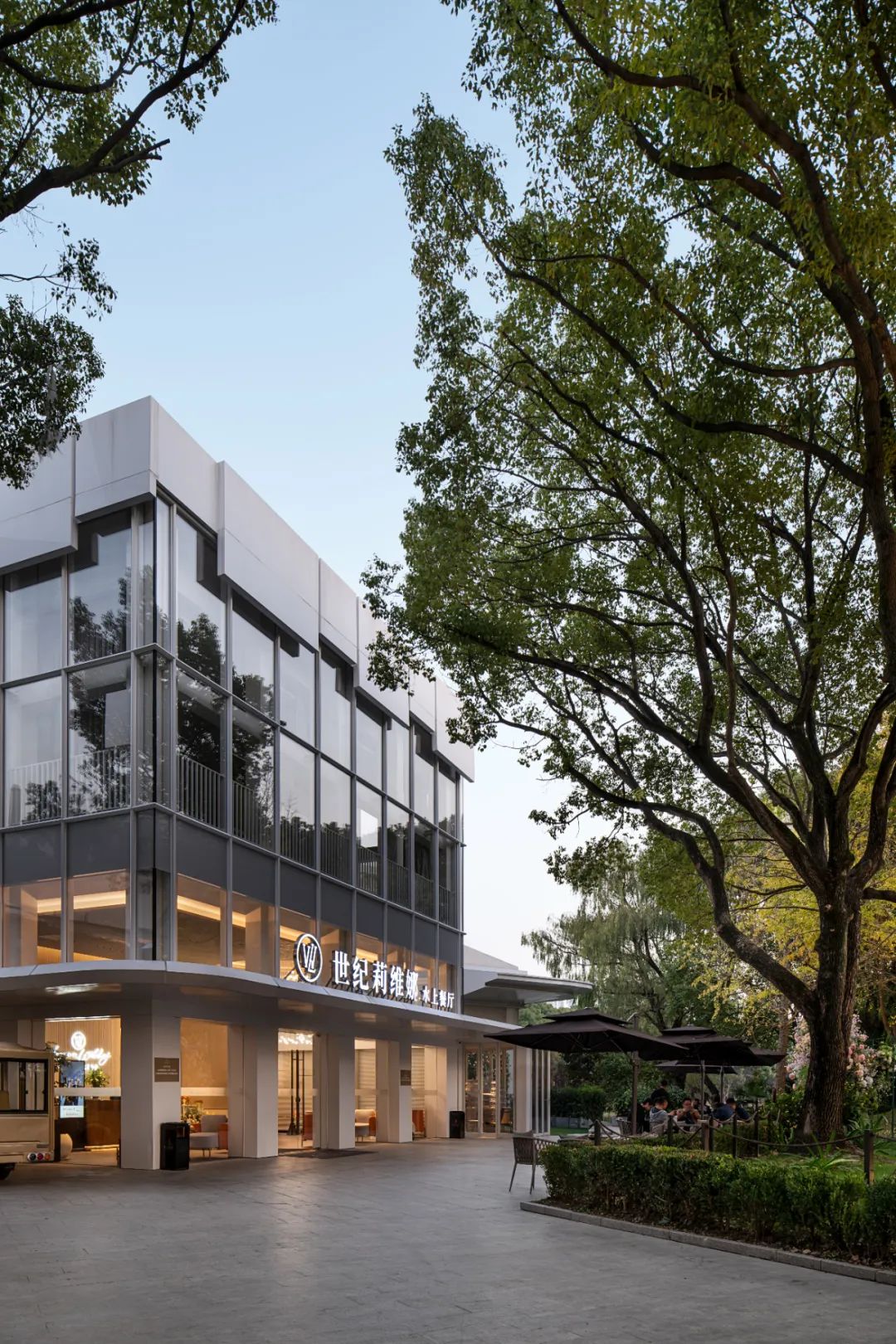

The Levana Art Centert
世纪公园· 湖畔婚礼
━
该项目坐落于上海市世纪公园的腹地,匠心独运地打造了国内独一无二的“乐园婚礼”概念。占据360°环水景观的得天独厚之地,我们精心复刻了巴厘岛明星钟爱的梦幻水上婚礼仪式堂,以1:1的比例呈现,让每一对新人都能享受到明星级的婚礼体验。
环湖而筑的婚宴场地,拥有挑高设计的宴会厅,搭配大幅落地玻璃窗,让自然光线和湖光山色成为婚礼最美的背景。踏入场地,即刻沉浸在无边的自然美景之中,为宾客带来视觉与心灵的双重享受。
无论是庄严的婚礼仪式,还是欢声笑语的婚宴派对,这里都是理想的选择。让世纪公园的自然美景见证爱情的永恒,让“乐园婚礼”成为新人一生中最难忘的记忆。
This project is situated in the heart of Century Park in Shanghai, where a unique "Paradise Wedding" concept is meticulously crafted. Occupying a prime location with a 360° waterfront landscape, we have carefully replicated the dreamy water wedding ceremony hall beloved by celebrities in Bali, presenting it in a 1:1 scale, allowing every couple to enjoy a star-studded wedding experience.
The wedding banquet venue, built around the lake, features a high-ceilinged banquet hall with large floor-to-ceiling windows, allowing natural light and the picturesque lake and mountain views to serve as the most beautiful backdrop for weddings. Upon entering the venue, guests are immediately immersed in boundless natural beauty, offering both visual and spiritual enjoyment.
Whether it's a solemn wedding ceremony or a lively banquet party, this is the ideal choice. Let the natural beauty of Century Park witness the eternity of love, and let the "Paradise Wedding" become the most unforgettable memory in the lives of the newlyweds.
 The Levana Art Centert
The Levana Art Centert
月映镜湖· 静谧艺术
━
在探索莉维娜(世纪公园店)的设计之初,我们深受品牌核心理念的启发——“如月亮般圣洁、兼并海阔天空”的个性和“有趣、有创造力、有才干”的美好愿景。我们致力于将这些抽象的价值观念,转化为具有深远意义的设计语言。
设计构想以半月形建筑为基础,充分利用其环水的地理优势,通过大面积的玻璃窗,将自然景观与室内空间融为一体。同时,在室内设计中巧妙融入月亮的弧形元素,以呼应品牌的月亮主题。
在餐厅材料选择上,我们着眼于海派文化的精髓,运用精致的金属装饰和温暖的木质元素,以质感上的对比和视觉上的冲击,提升整体的用餐体验。
色彩搭配将以柔和的月光色系为主,辅以跳跃的色彩点缀,营造出宁静而又高级的氛围。光影运用将成为设计中不可或缺的一部分,通过吊灯、壁灯和落地灯等不同形式的照明,创造出层次丰富的光影效果。
整体而言,这是一次品牌故事与空间体验的深度融合,旨在打造一个既能体现莉维娜品牌精神,又能深度感受海派文化韵味的水上独特空间。
At the inception of exploring the design for Levana (Century Park branch), we were deeply inspired by the brand's core philosophy — the personality of being "as pure as the moon, embracing the vastness of the sea and sky" and the beautiful vision of being "fun, creative, and talented." We are committed to translating these abstract values into a profound design language.
The design concept is based on a semi-circular architectural structure, making full use of its waterfront location advantage by integrating natural landscapes with indoor spaces through extensive glass windows. Additionally, the interior design ingeniously incorporates the curved elements of the moon to echo the brand's lunar theme.
In the selection of restaurant materials, we focus on the essence of the Shanghai style culture, utilizing delicate metal decorations and warm wooden elements to enhance the overall dining experience through textural contrasts and visual impacts.
Color palettes will predominantly feature soft moonlight tones complemented by vibrant color accents, creating a serene yet upscale atmosphere. The application of light and shadow will be an indispensable part of the design, creating rich layers of light and shadow effects through different forms of lighting such as chandeliers, wall lights, and floor lamps.
Overall, this is a deep integration of brand storytelling and spatial experience, aiming to create a unique waterside space that not only embodies the spirit of the Levana brand but also deeply appreciates the charm of Shanghai style culture.
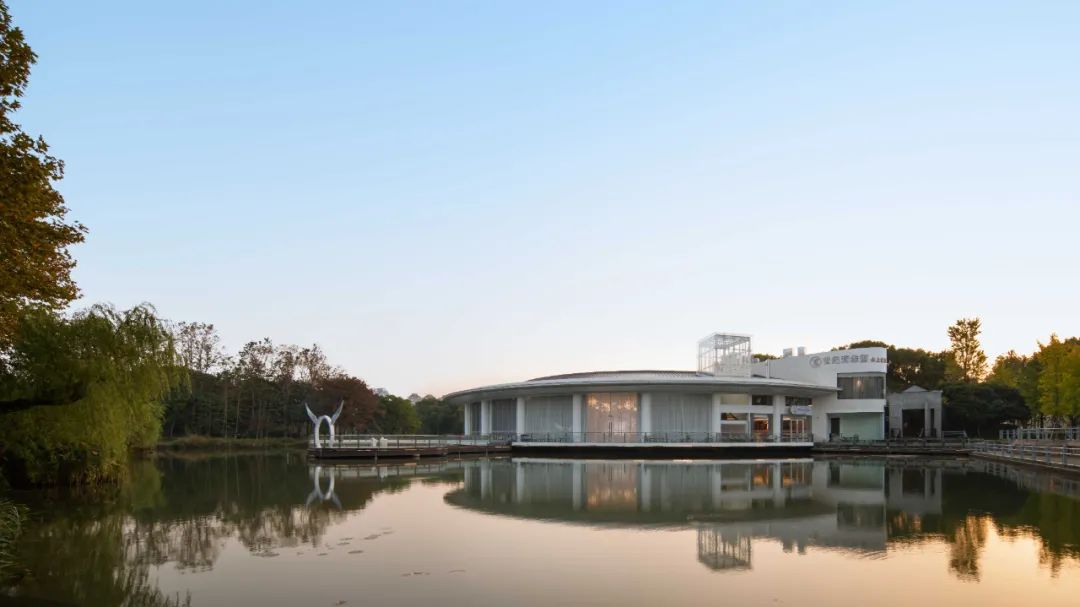
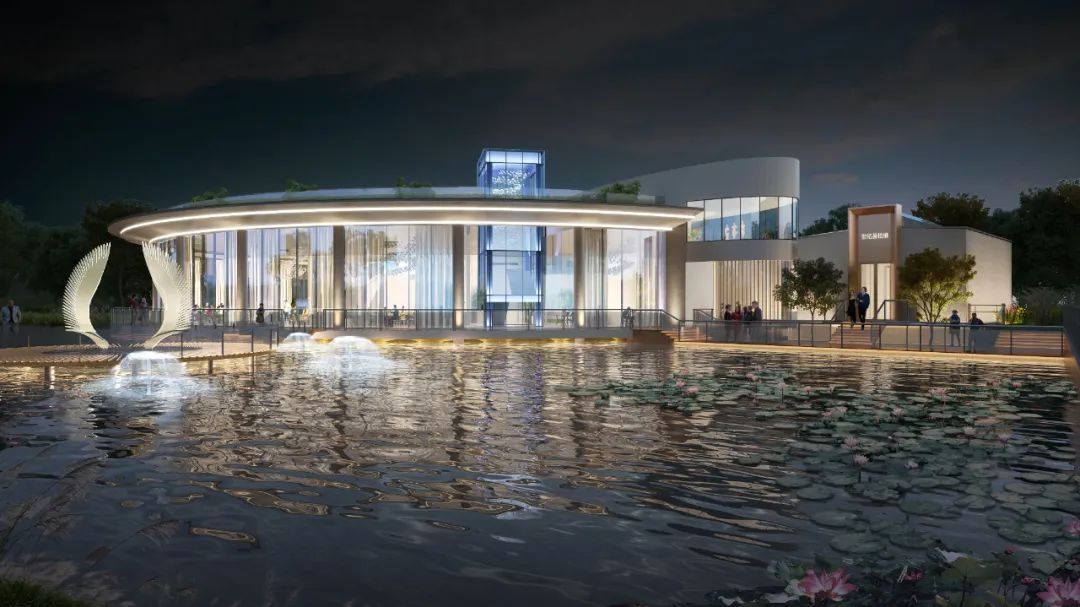
左滑查看效果图 P. 03
-
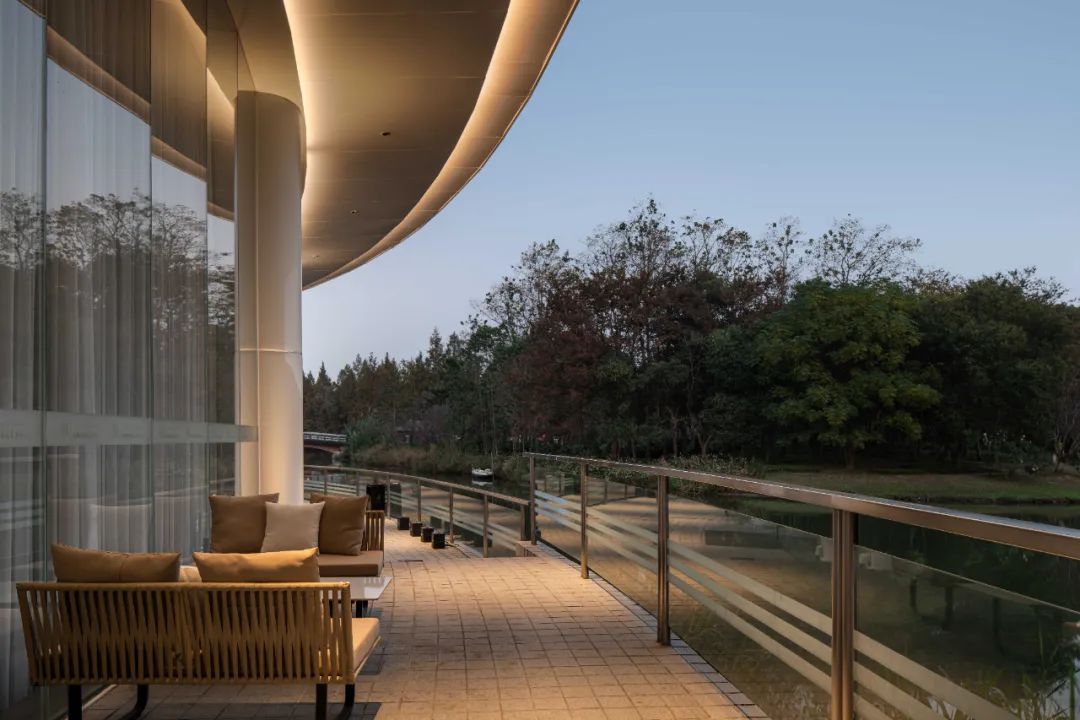
P. 04

The Levana Art Centert
艺术中心入口
━
入口接待巧妙地将外建筑的弧形元素引入室内,使得室内与建筑在设计上保持了一致性。墙顶地大面积使用弧形手法,营造出一种和谐而宁静的空间氛围。在选材上,大多使用干净的肌理漆,使得墙面拉槽造型更具细节与阵列感,增加了空间的层次感和艺术感。此外,做旧金属质感的接待台作为空间的主要功能区,同时也是点缀亮点,为空间增添了一丝老海派风格的韵味。
The entrance reception ingeniously integrates the curved elements of the exterior architecture into the interior, ensuring design consistency between the indoor space and the building. Curved techniques are extensively used on the walls and ceilings, creating a harmonious and tranquil spatial atmosphere.
In terms of material selection, clean textured paints are predominantly used, enhancing the details and arrangement of the wall grooves, thus adding to the spatial depth and artistic sense. Additionally, the reception desk, featuring an aged metal texture, serves as the primary functional area of the space while also acting as a decorative highlight, adding a touch of vintage Shanghai style charm to the space.
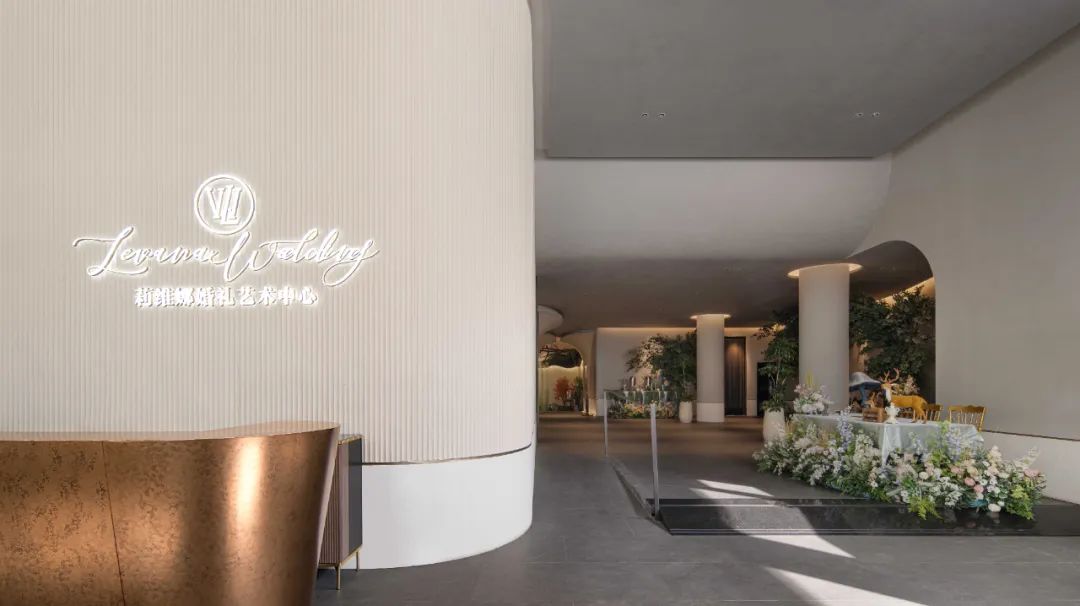
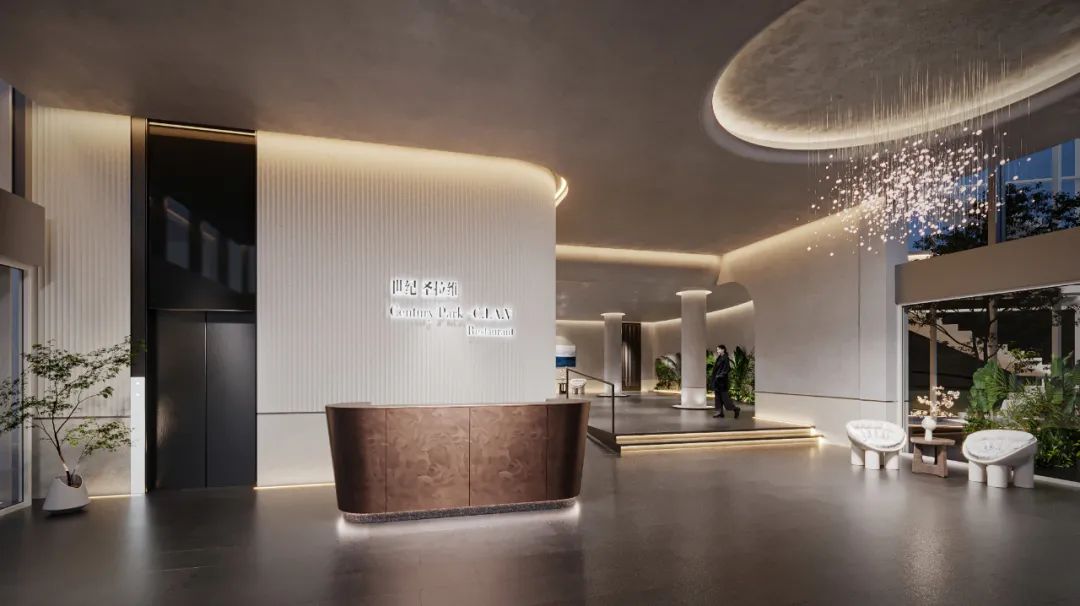
左滑查看效果图 P. 05

The Levana Art Centert
艺术过厅
━
艺术过厅的柱子和墙角采用了倒弧形的设计,巧妙地弱化了柱子和边角的突兀感,映射出湖水与天空融为一色的宁静意境。“美丽即是真理,真理即是美丽。”这种设计理念将美丽与真理完美地结合在一起,仿佛是湖面上的倒影,静静地诉说着大自然的和谐。
细节门洞的处理上,运用多种手法和材料,如同一首复杂的交响乐,动静结合,展现出空间的多样性和丰富性。“寂静的意象,静默的形状。”这些门洞仿佛是沉默的音符,静静地传达着空间的情感和氛围。
The columns and wall corners in the art foyer are designed with inverted curves, cleverly softening the abruptness of the columns and edges, reflecting the serene imagery of the lake merging with the sky. "Beauty is truth, truth beauty." This design philosophy seamlessly combines beauty and truth, akin to reflections on the lake, quietly expressing the harmony of nature.
In the treatment of detail doorways, various techniques and materials are employed, akin to a complex symphony, blending movement and stillness, showcasing the diversity and richness of the space. "The silent imagery, the silent shapes." These doorways are like silent notes, conveying the emotions and atmosphere of the space.
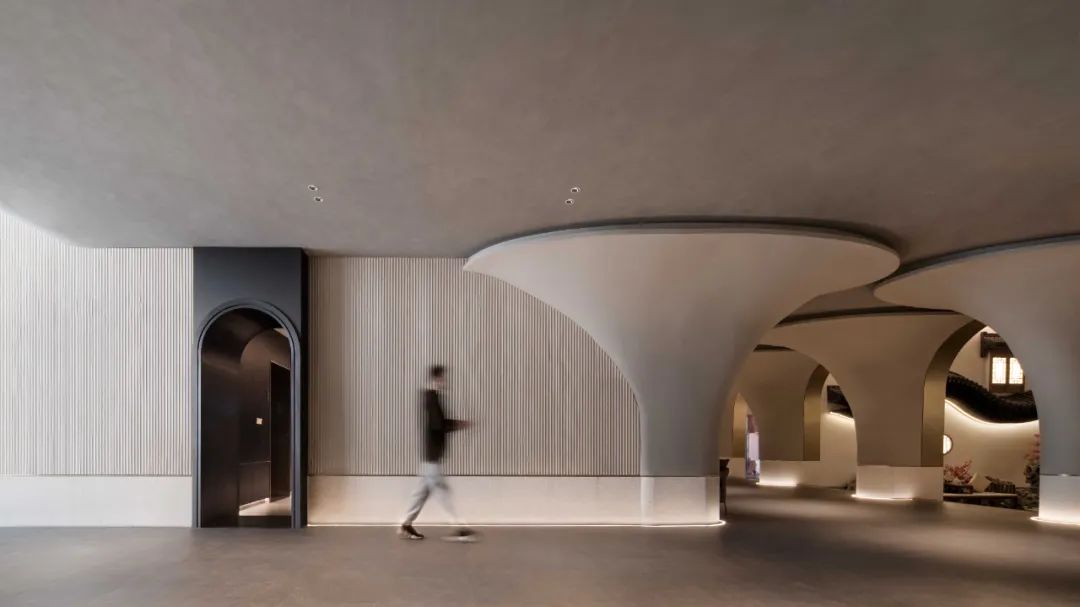
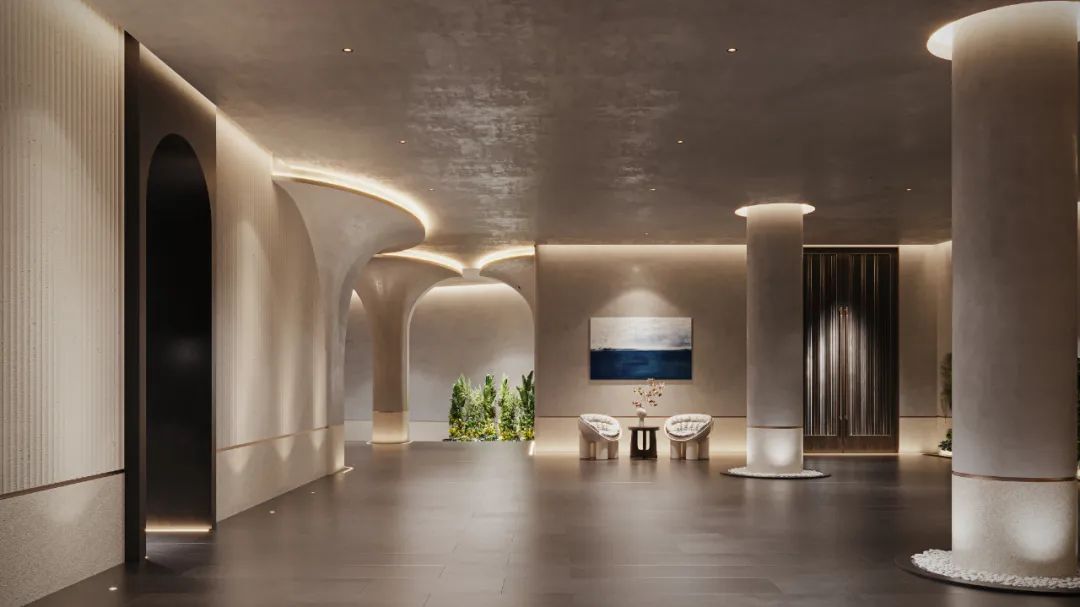
左滑查看效果图 P. 06
墙面上,我们采用了丰富质感的厚重肌理涂料,这些涂料在灯光的漫反射作用下,营造出一种静谧而深邃的意境。“宁静的水面,映照着天空的宁静。”这里的空间仿佛是一池清澈的湖水,波光粼粼,天光云影共徘徊。
顶面的造型则呈现出一种中轴阵列感,整齐而有序,仿佛是夜空中排列整齐的星辰。“我们排列成圆圈,回到起始之处。”空间在这里被赋予了秩序和节奏,形成了一种富有节奏感的空间构成。
On the walls, we used textured heavy-bodied coatings to create a tranquil and profound atmosphere when illuminated by diffused lighting. "The calm surface of the water reflects the tranquility of the sky." The space here seems like a clear pool of water, shimmering with ripples, where the light and shadows of the sky gently dance.
The ceiling design presents a sense of axial arrangement, neat and orderly, akin to the orderly arrangement of stars in the night sky. "We arrange ourselves in a circle, returning to the beginning." The space is endowed with order and rhythm, forming a spatial composition full of rhythm.

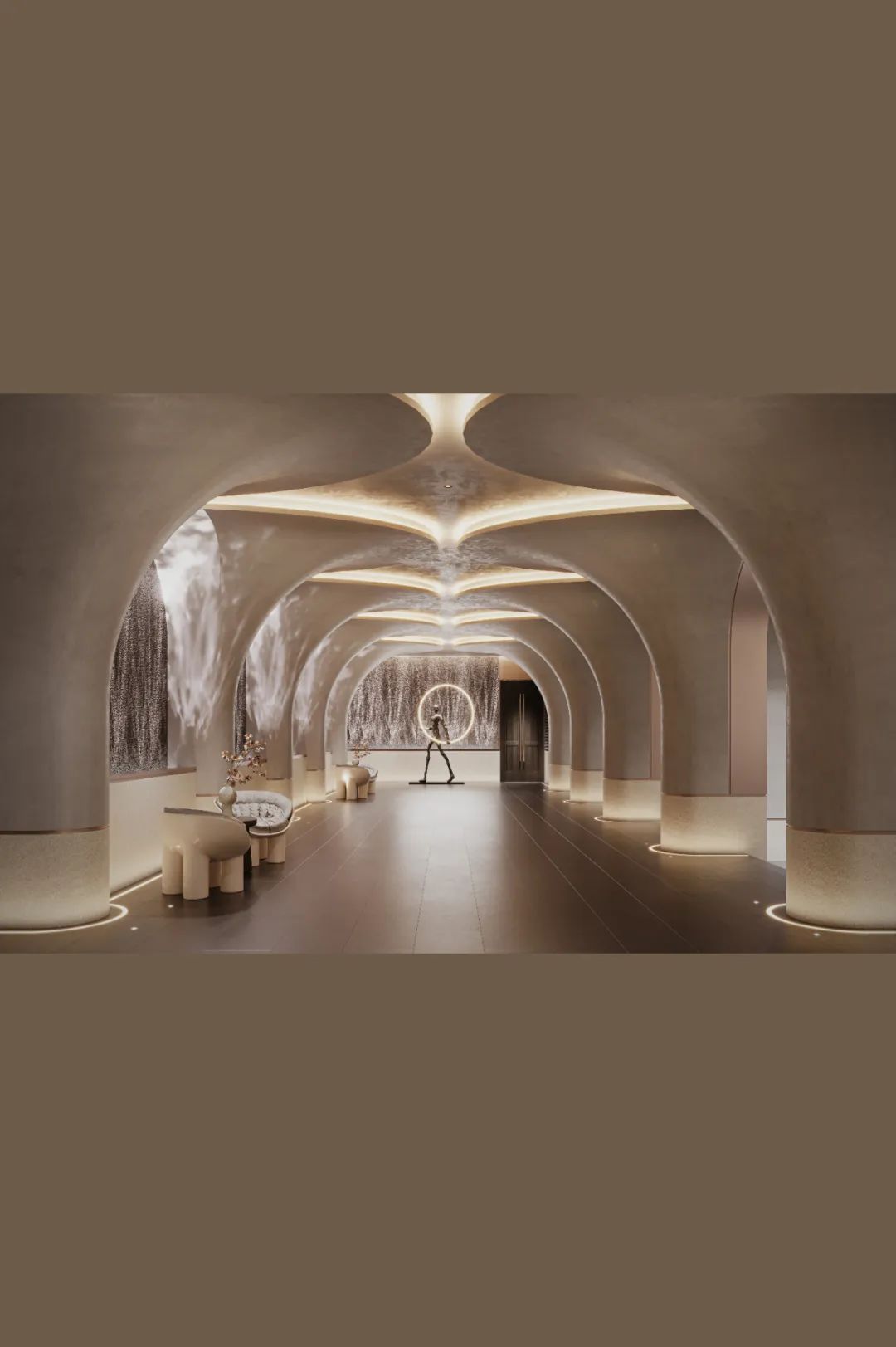
左滑查看效果图 P. 07
动线设计垂直且流畅,如同一股清风,将客人引至宴会厅内。“自然的魅力,自由而生动。”整体空间展现出大气流动的美感,宛如大自然的诗篇,给人一种身心愉悦的感觉。这里的每一个细节都在默默诉说着大自然的韵律,让人仿佛置身于一幅美丽的画卷之中。
The flow of movement is vertical and smooth, like a gentle breeze guiding guests into the banquet hall. "The charm of nature, free and lively." The overall space exudes a sense of flowing beauty, akin to verses of nature, providing a feeling of mental and physical pleasure. Every detail here silently speaks of the rhythm of nature, immersing people in a beautiful picture.
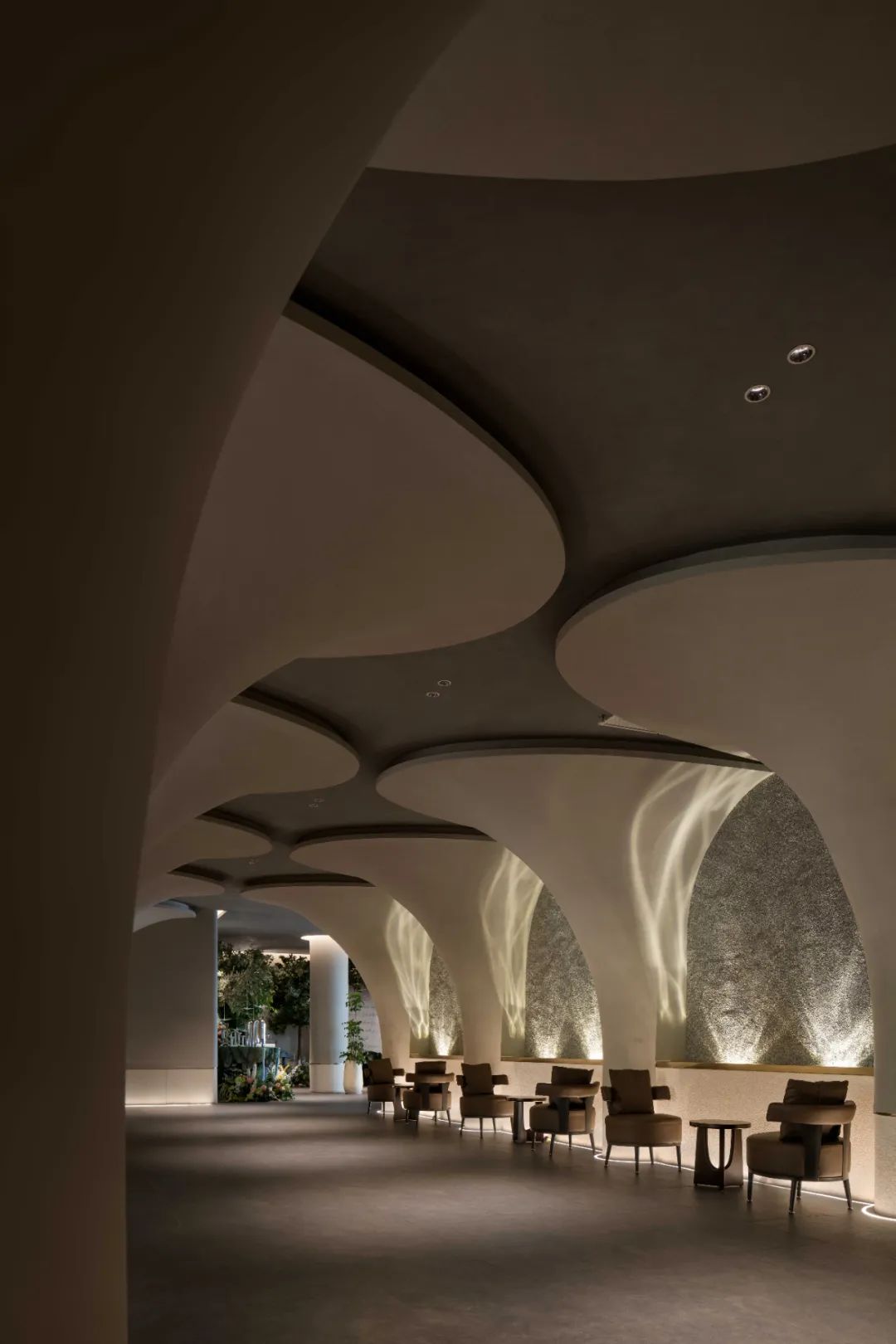
P. 08

The Levana Art Centert
私宴包厢
━
包厢走道的设计灵感源自海派花园洋房的精致与蜿蜒,仿佛是海纳百川的文化底蕴,源远流长。它蕴含着无数的故事与历史,如同一首悠扬的诗篇,诉说着时光的流转与变迁。
走道的每一个转角都如同历史的折页,记录着时光的痕迹。两侧的艺术摆件与特色石材,仿佛是时间的碎片,拼凑出一个个动人的故事。
如同莎士比亚所言:“世界是一个舞台,我们都是演员。”(“All the world’s a stage, and all the men and women merely players.”)在这条走道上,人们仿佛穿越时空,成为历史的一部分,演绎着属于他们的故事。
The design inspiration for the private room corridor draws from the elegance and meandering pathways of Shanghai-style garden mansions, evoking a sense of cultural heritage that is vast and enduring.
It encapsulates countless stories and histories, akin to a melodious poem narrating the passage of time and change. Each turn in the corridor is like a page of history, recording the traces of time. The art pieces and characteristic stones on both sides resemble fragments of time, piecing together captivating stories.
As Shakespeare said, "All the world’s a stage, and all the men and women merely players." On this corridor, people seem to traverse through time and become a part of history, performing their own stories.
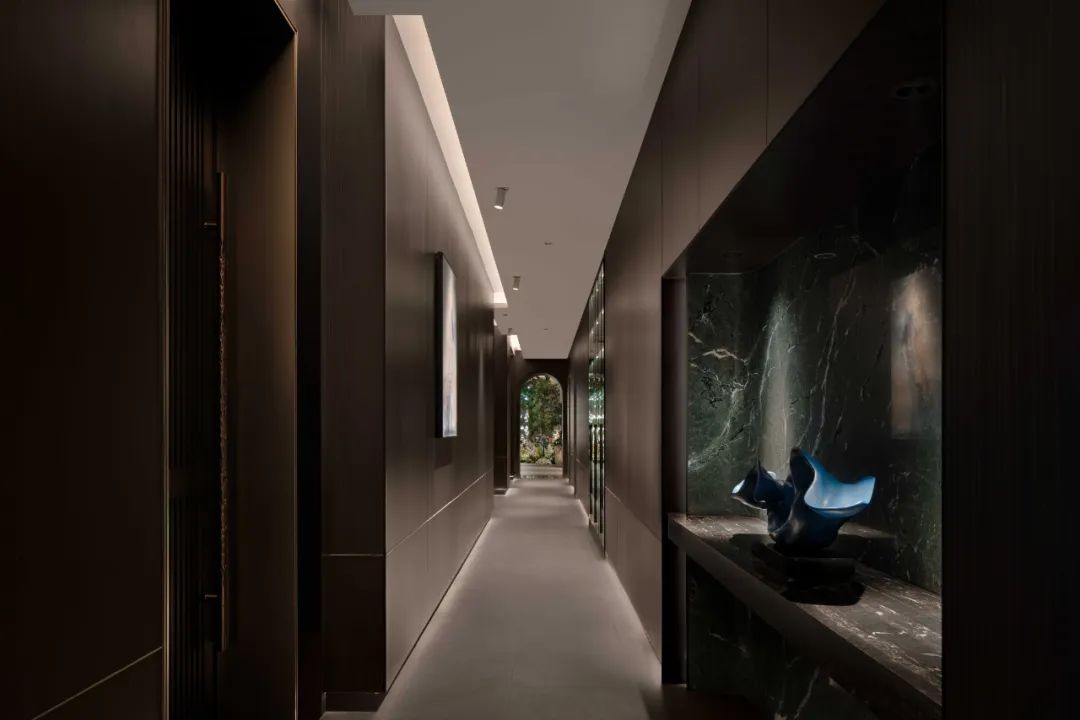
P. 09
包厢内,海派风格浓郁,精致而充满韵味,古典与洋气并存。每一处细节,从颜色配比、材质选择到线条的细节打磨,都在承袭经典海派文化的同时,巧妙融合新上海的生活风尚,重塑新经典海派的独特面貌。
原建筑空间中的柱子,曾遮挡视线,显得不甚美观。为了弱化这些柱子的视觉存在感,我们在空间装饰上巧妙地结合了功能性的考虑,以木饰面造型来呼应"Levana"月之主题,同时保留了海派文化的质感。
柔和的灯光投射出暖黄的光晕,沙发、桌椅……一切都在“海派”东方的包容之下,和谐而不失和谐。包厢自带的180°景观阳台,通过大面积的落地玻璃窗,将天光和湖色景观引入室内,提供了更佳的观景视野,使得室内与自然完美连接,让人在享受美食的同时,也能感受到自然的美好。
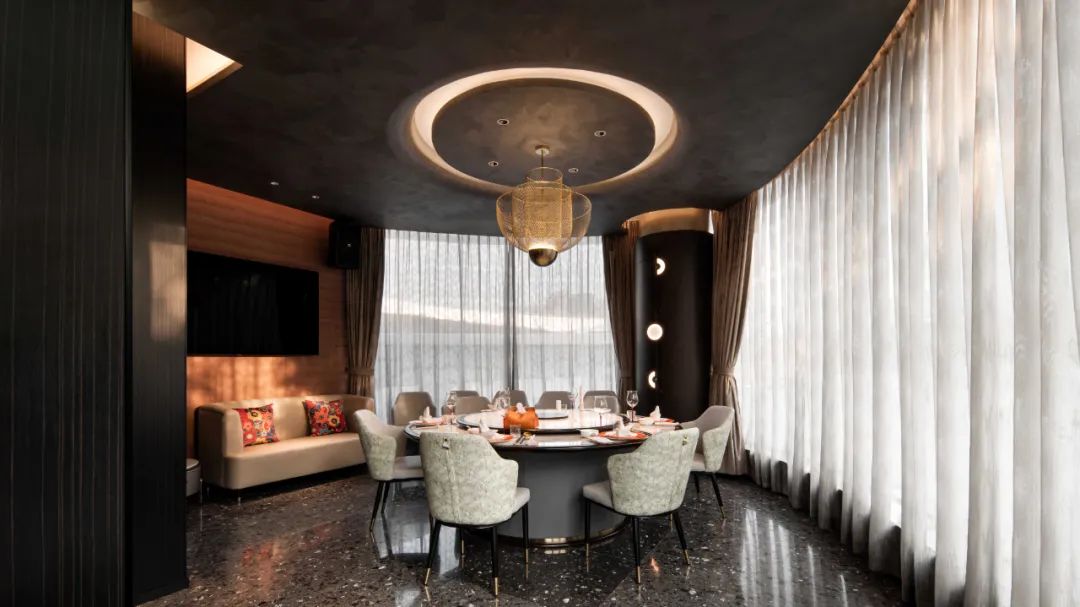
P. 10
富有线条感的家具,以及怀旧的物品收藏,共同诉说着上海的故事,让人在享受美食的同时,也能感受到一种独特的文化氛围。
Furniture with sleek lines and nostalgic collectibles together narrate the story of Shanghai, allowing guests to not only indulge in fine dining but also immerse themselves in a unique cultural ambiance.
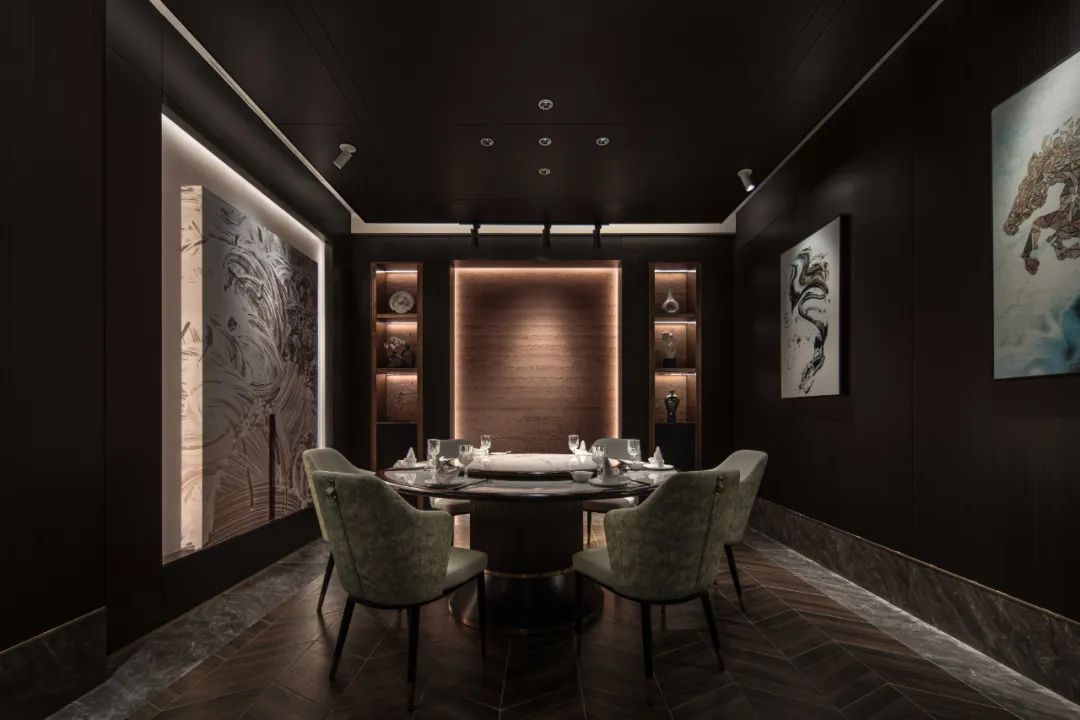
P. 11
老式钢制的楼梯,仿佛置身于上海花园老洋房内,在转角缓缓诉说着老上海的故事。这楼梯的设计,既保留了老上海的古典韵味,又融入了现代的审美元素,使得整个空间充满了历史与现代的对话。
The old-fashioned steel staircase evokes the ambiance of an old Shanghai garden mansion, slowly narrating the stories of old Shanghai around each turn. The design of this staircase preserves the classical charm of old Shanghai while incorporating modern aesthetic elements, resulting in a space filled with a dialogue between history and modernity.
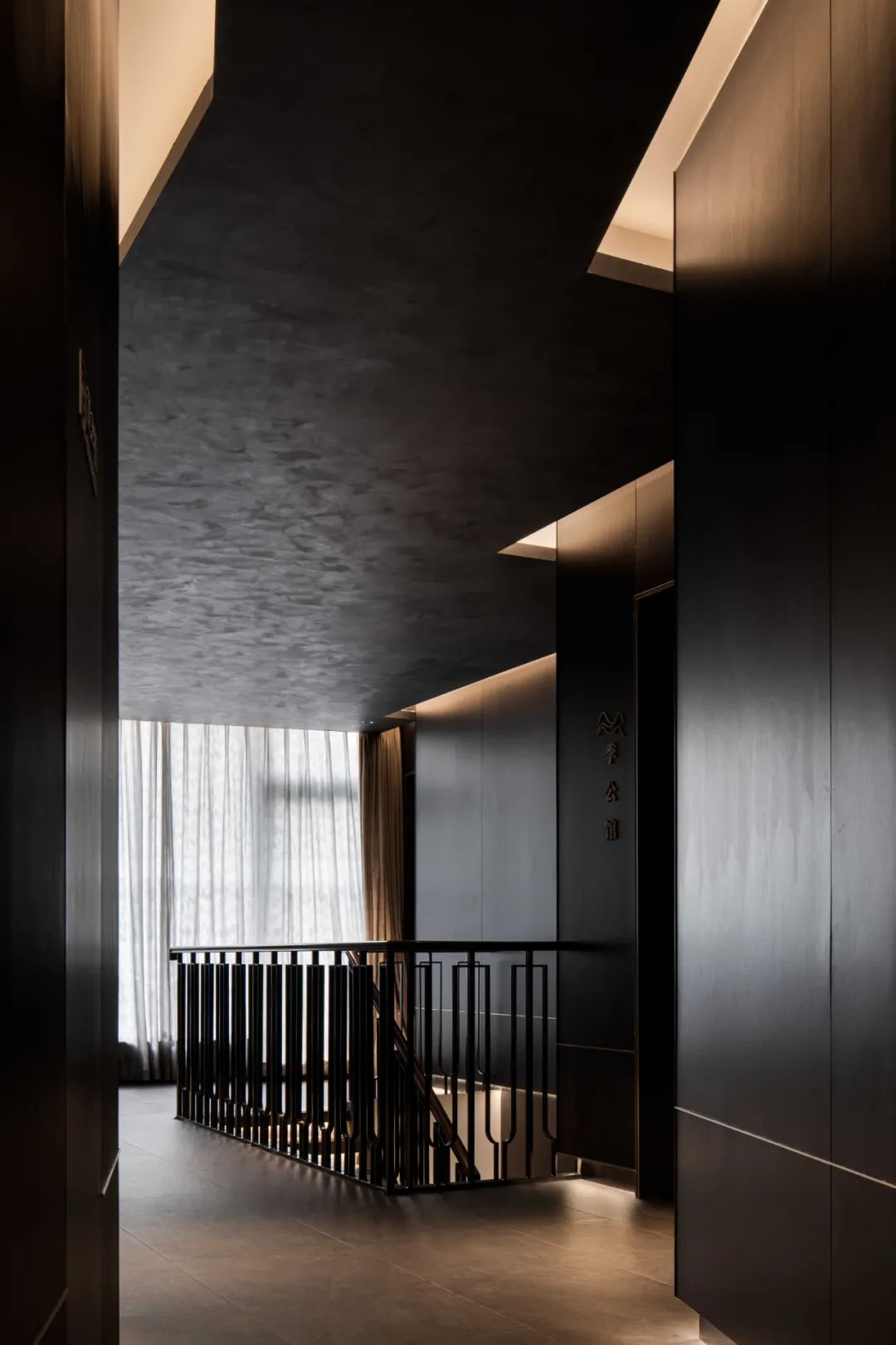
P. 12

The Levana Art Centert
亲子餐厅
━
在亲子餐厅的设计中,我们运用自由的曲线,结合顶部的水波纹不锈钢,营造出一种流动且分割的空间感。明快的色彩和简洁的材质选择,为孩子们呈现了一个充满视觉冲击力和创意的空间。此外,我们还在餐厅中加入了许多儿童友好的设计细节,如定制的卡座、柔软儿童座椅、以及低矮的桌面,让孩子们在享受美食的同时,也能感受到空间的独特魅力。
这种设计理念如同艺术家手中的调色板,绘制出空间的色彩与质感,让孩子们在享受美食的同时,也能感受到空间的独特魅力。同时,这些儿童友好的设计细节,也使得餐厅成为了一个更加温馨、舒适的亲子场所。
In the design of the family-friendly restaurant, we employed free-flowing curves combined with top-mounted ripple stainless steel to create a sense of fluidity and separation within the space. Bright colors and minimalist material choices present children with a visually stimulating and creative environment. Additionally, we incorporated many child-friendly design details in the restaurant, such as custom soft children's seating and low-height tabletops, allowing children to experience the unique charm of the space while enjoying their meals.
This design concept acts as an artist's palette, painting the colors and textures of the space, allowing children to experience the unique charm of the space while enjoying their meals. Furthermore, these child-friendly design details make the restaurant a warmer and more comfortable place for families to dine together.
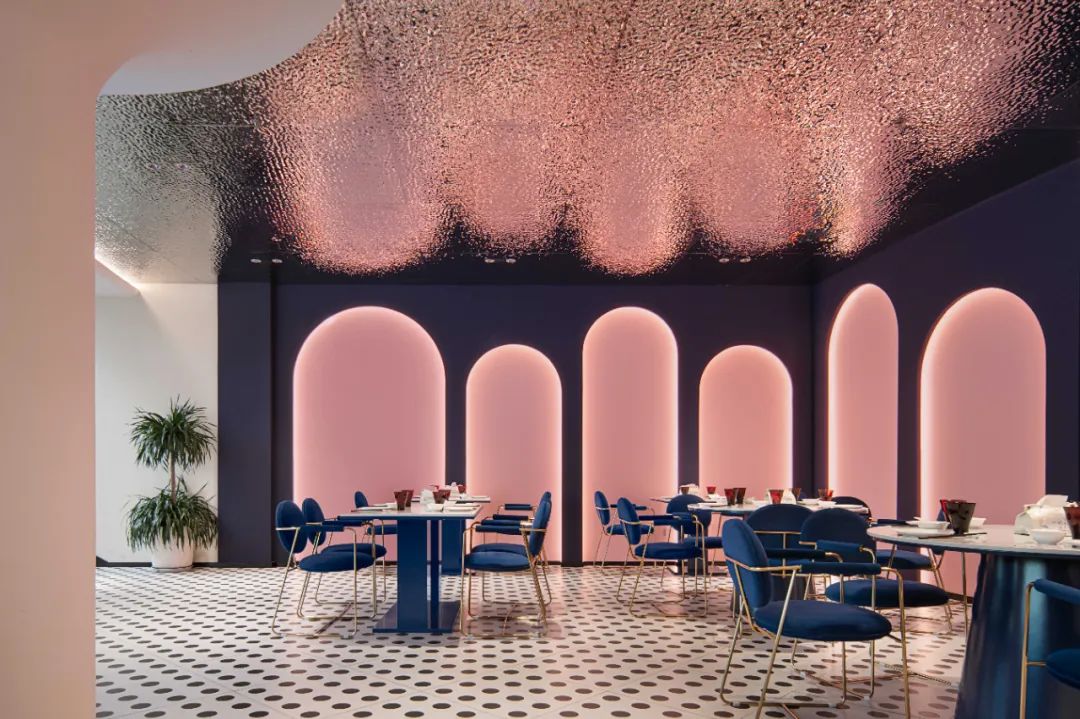 P. 13
P. 13
-

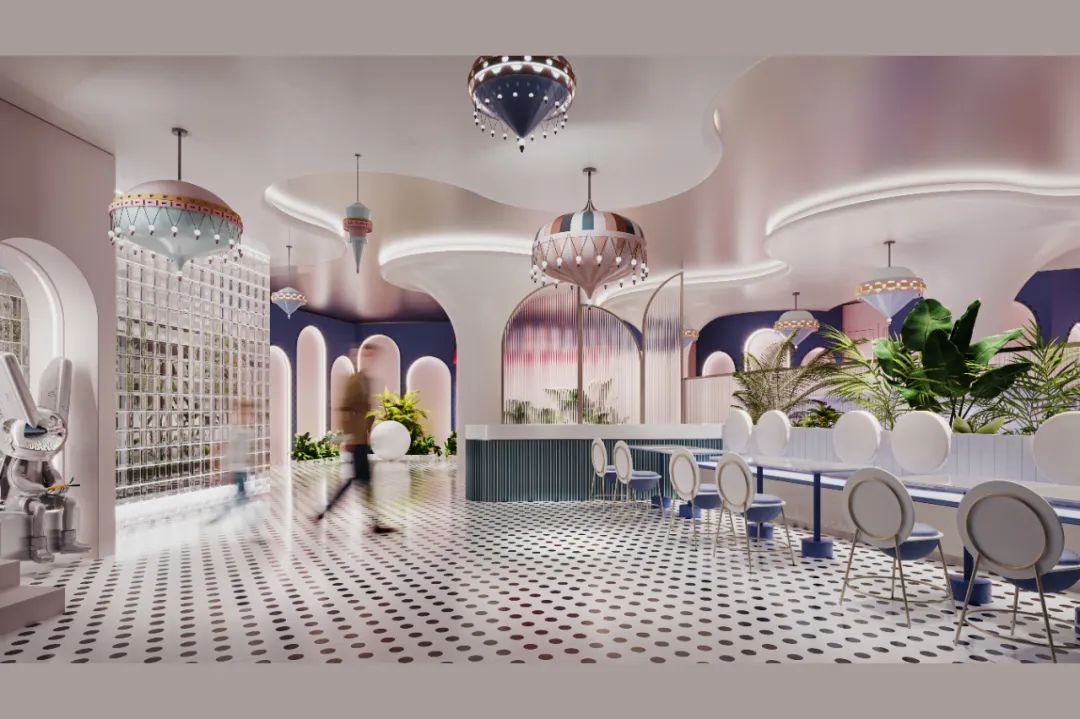
左滑查看效果图 P. 14
玻璃砖隔断打造出透光的水面盈盈质感,与地面的马赛克波点相呼应,顶面采用彩色土耳其风情琉璃彩灯,增加一丝异域童趣,顶面采用浮光跃影,童趣辉映,打造童趣梦幻美学。
The glass brick partition resembles a translucent water surface, exuding a delicate and transparent quality. The mosaic wave patterns on the floor complement the colorful Turkish-style glass lamps on the ceiling, creating an exotic sense of whimsy. The interplay of light and shadow on the ceiling, combined with the whimsical reflections, collectively crafts a picture of whimsical and dreamlike aesthetics.
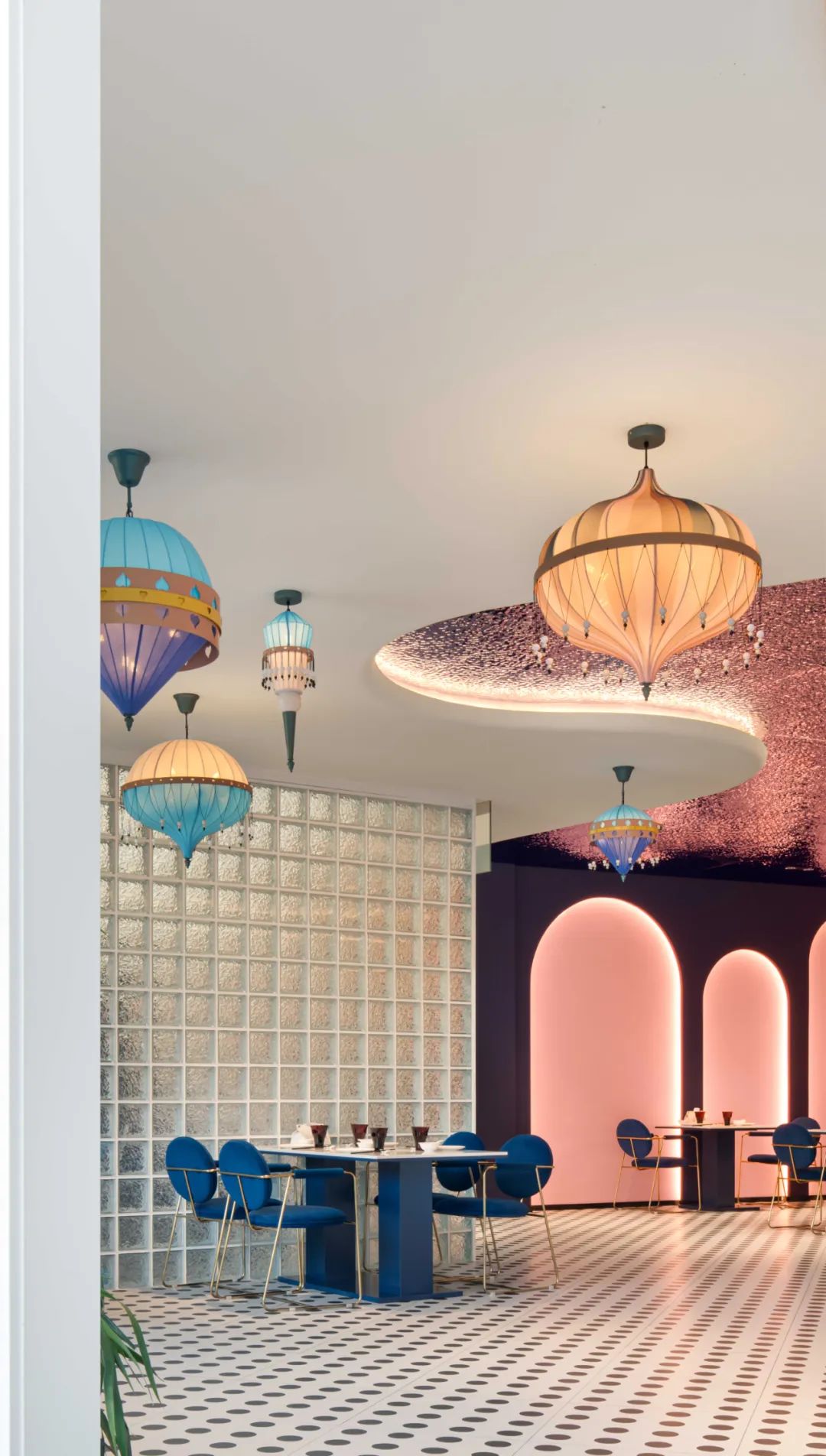
P. 15
The Levana Art Centert
证婚仪式堂
━
证婚仪式堂,以著名建筑大师安藤忠雄”光之教堂“为灵感。用坚实厚硬的清水混凝土围合,营造出一片深沉而庄严的黑暗空间。
踏入其中,人们瞬间感受到与外界隔绝的宁静,仿佛进入一个静谧的冥想世界。然而,阳光从墙体的水平垂直交错开口中泄进来,形成著名的“光之十字”。
这神圣、清澈、纯净的光芒,如同天启之光,带来强烈的震撼和心灵的净化。在这片光与影交织的空间里,见证着爱情的誓言,诠释着永恒的承诺。这里,不仅是新人共结连理的见证地,更是他们人生新篇章的起点。
The wedding ceremony hall draws inspiration from the renowned architectural masterpiece "Church of Light" by the acclaimed architect Tadao Ando. Constructed with solid, thick, and hard-wearing reinforced concrete, it creates a profound and solemn dark space.
Stepping into it, people instantly feel a sense of tranquility isolated from the outside world, as if entering a serene meditation realm. However, sunlight filters in through horizontal and vertical openings in the walls, forming the famous "Cross of Light."
This sacred, clear, and pure light, akin to a divine revelation, brings forth a powerful sense of awe and spiritual purification. In this space where light and shadow intertwine, love vows are witnessed, and eternal commitments are expressed. Here, not only is it the venue where couples unite in marriage, but it also marks the beginning of a new chapter in their lives.
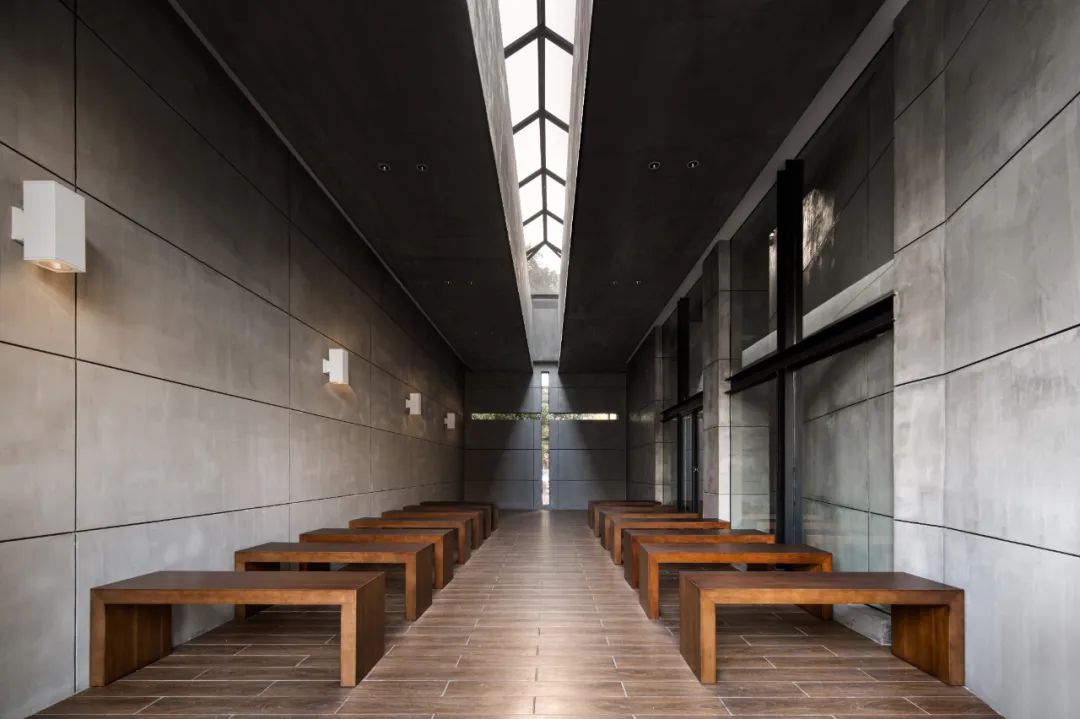
P. 16
世纪莉维娜艺术中心,一个不仅仅是空间,更是一个故事,一个记忆,一个情感的寄托。我们期待着,与每一位到访者,共同创造更多的故事,更多的记忆,更多的情感。
The Century Levana Art Center is more than just a space; it's a story, a memory, an emotional haven. We look forward to creating more stories, memories, and emotions together with every visitor.

项目名称 |世纪莉维娜婚礼艺术中心
项目地点 | 中国·上海
业主单位 | 上海莉维娜婚礼艺术中心
建筑设计 | 赫仕设计 H.O.X DESIGN
硬装/软装设计 | 赫仕设计 H.O.X DESIGN
创意总监 | 庞世荣、何永强
设计团队 | 詹子斌、鞠宏昭、韩冰冰、通黎
撰文 | 韩冰冰
项目摄影 | RICCI空间摄影
[ 原创声明:本文为结婚产业观察转载;来源:赫仕设计;转载请注明作者姓名和来源。文章内容系作者个人观点,不代表结婚产业观察对观点赞同或支持。 ]
关注微信公众号:结婚产业观察(wionews),每日推送,干货互动精彩多